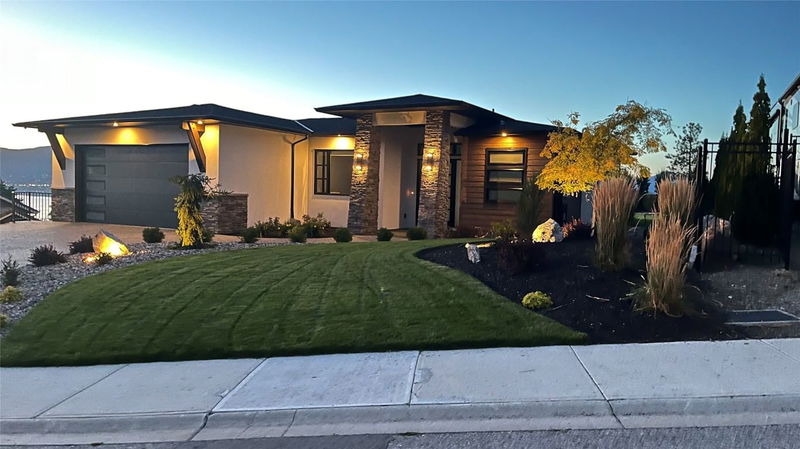Key Facts
- MLS® #: 10333066
- Property ID: SIRC2255063
- Property Type: Residential, Single Family Detached
- Living Space: 4,482 sq.ft.
- Lot Size: 0.27 ac
- Year Built: 2023
- Bedrooms: 5
- Bathrooms: 3+1
- Parking Spaces: 7
- Listed By:
- RE/MAX Kelowna
Property Description
Stunning custom-built rancher with a semi walk-out basement, nestled in prestigious Belcarra Estates. This remarkable home features 11' ceilings on the main level & a spacious open-concept with breathtaking views. Wall to wall windows frame the picturesque scenery. Amazing gourmet kitchen is equipped w/a gas cooktop, fridge/freezer, double oven, a generous island and a walk-through pantry. Bar area is just off kitchen offers a beverage & wine fridge, perfect for entertaining. Great room features a gas fireplace and custom built in shelves, sliding doors that lead to an expansive covered patio and backyard w/room for a pool. Luxurious primary bedroom includes a large walk-in closet and an exquisite ensuite with heated floors. Den & powder room also on main. A well designed mudroom and laundry area with built-ins and a coat closet w/access to the 3-car garage with R/I for electric vehicle. The daylight basement provides a family room, games room, wet bar, two spacious bedrooms, and a full bathroom with double sinks. A well designed self-contained 2-bed legal suite, which can easily be integrated into the main living space. Oversized tandem 3-car garage w/plenty of outside parking for the suite or for RV/boat. Home has 2-zone heating/cooling system, 4-zone speaker system for Sonos, wired for extra speakers for TV and security cameras. Landscaping has accent lighting on plants and trees, Sewage drop for RV. This exceptional home is a perfect blend of luxury and functionality!
Rooms
- TypeLevelDimensionsFlooring
- KitchenMain19' x 15'Other
- Dining roomMain13' x 12'Other
- BedroomBasement10' x 12'Other
- PlayroomBasement12' x 12'Other
- KitchenBasement15' x 13'Other
- Home officeMain11' x 10'Other
- Dining roomBasement12' x 8'Other
- PantryMain8' x 7'Other
- Family roomBasement15' x 17'Other
- BedroomBasement12' x 11'Other
- Primary bedroomMain14' x 12'Other
- Great RoomMain17' x 19'Other
- Living roomBasement13' x 13'Other
- OtherMain10' x 14'Other
- BedroomBasement15' x 13'Other
- Laundry roomMain10' x 11'Other
- BedroomBasement10' x 9'Other
Listing Agents
Request More Information
Request More Information
Location
356 Tanager Drive, Kelowna, British Columbia, V1W 4T6 Canada
Around this property
Information about the area within a 5-minute walk of this property.
- 23.43% 35 to 49 years
- 21.26% 50 to 64 years
- 12.4% 65 to 79 years
- 9.45% 10 to 14 years
- 9.25% 20 to 34 years
- 8.46% 15 to 19 years
- 8.27% 5 to 9 years
- 4.72% 0 to 4 years
- 2.76% 80 and over
- Households in the area are:
- 88.75% Single family
- 9.38% Single person
- 1.87% Multi person
- 0% Multi family
- $184,000 Average household income
- $77,000 Average individual income
- People in the area speak:
- 90.24% English
- 2.29% German
- 1.45% English and non-official language(s)
- 1.24% Mandarin
- 1.24% Yue (Cantonese)
- 1.04% French
- 0.83% Spanish
- 0.62% Dutch
- 0.62% English and French
- 0.41% Polish
- Housing in the area comprises of:
- 84.93% Single detached
- 6.63% Row houses
- 6.02% Duplex
- 1.81% Semi detached
- 0.61% Apartment 1-4 floors
- 0% Apartment 5 or more floors
- Others commute by:
- 4.17% Other
- 1.19% Public transit
- 1.19% Bicycle
- 0% Foot
- 25.21% High school
- 23.79% Bachelor degree
- 22.1% College certificate
- 9.63% Post graduate degree
- 8.78% Did not graduate high school
- 7.65% Trade certificate
- 2.83% University certificate
- The average air quality index for the area is 1
- The area receives 162.78 mm of precipitation annually.
- The area experiences 7.39 extremely hot days (31.38°C) per year.
Request Neighbourhood Information
Learn more about the neighbourhood and amenities around this home
Request NowPayment Calculator
- $
- %$
- %
- Principal and Interest $8,735 /mo
- Property Taxes n/a
- Strata / Condo Fees n/a

