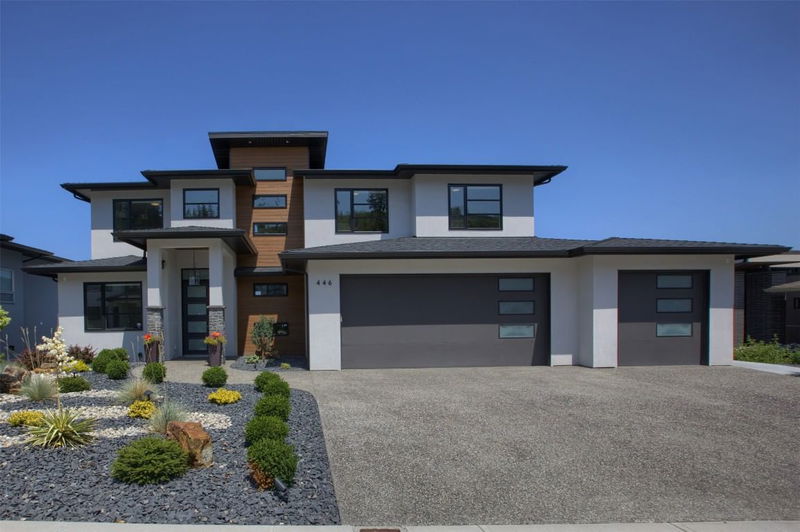Key Facts
- MLS® #: 10333036
- Property ID: SIRC2253529
- Property Type: Residential, Single Family Detached
- Living Space: 4,130 sq.ft.
- Lot Size: 0.28 ac
- Year Built: 2020
- Bedrooms: 6
- Bathrooms: 3+2
- Parking Spaces: 6
- Listed By:
- RE/MAX Kelowna
Property Description
Incredible custom-designed family home featuring 4+2 bedrooms and a residential elevator. Situated on a large lot with amazing lake and city view and an inground pool with an automatic cover for safety and easy maintenance, Beautiful open concept taking advantage of the stunning view. Well designed kitchen equipped with high-end stainless steel appliances and 12' sliding glass doors accessing the large covered sundeck. The mudroom includes large coat closet and built-in lockers, with a walk-in pantry featuring custom built-ins. Office and guest powder room also on main level. Home included a residential elevator for convenience. The upper level consists of 4-large bedrooms, including a primary bedroom with a spacious walk-in closet and a luxurious ensuite with heated floors. Walk-out basement features spacious family room, 2 large bedrooms, a full bath with heated floors and a curb-less shower, an additional powder room, and a flex room with a wet bar. Storage/mechanical offer plenty of storage space. oversized triple garage with plenty of extra parking. The property includes a two-zone heating/cooling system. Situated in the demanding family-oriented Kettle Valley neighborhood , the home is conveniently located near schools, parks, and the new Frost Road shopping center.
Rooms
- TypeLevelDimensionsFlooring
- Primary bedroom2nd floor14' x 14'Other
- Bedroom2nd floor11' x 12'Other
- Bedroom2nd floor12' x 11'Other
- Bedroom2nd floor10' x 12'Other
- BedroomBasement13' x 12'Other
- BedroomBasement14' x 13'Other
- Family roomBasement17' x 17'Other
- Exercise RoomBasement12' x 15'Other
- OtherMain5' x 6'Other
- Bathroom2nd floor6' x 13'Other
- Bathroom2nd floor8' x 13'Other
- OtherBasement5' x 6'Other
- KitchenMain14' x 13'Other
- Dining roomMain13' x 14'Other
- Great RoomMain17' x 17'Other
- Home officeMain12' x 10'Other
- Laundry roomMain20' x 9'Other
- PantryMain9' x 4'Other
Listing Agents
Request More Information
Request More Information
Location
446 Hawk Hill Drive, Kelowna, British Columbia, V1W 0B1 Canada
Around this property
Information about the area within a 5-minute walk of this property.
Request Neighbourhood Information
Learn more about the neighbourhood and amenities around this home
Request NowPayment Calculator
- $
- %$
- %
- Principal and Interest $11,719 /mo
- Property Taxes n/a
- Strata / Condo Fees n/a

