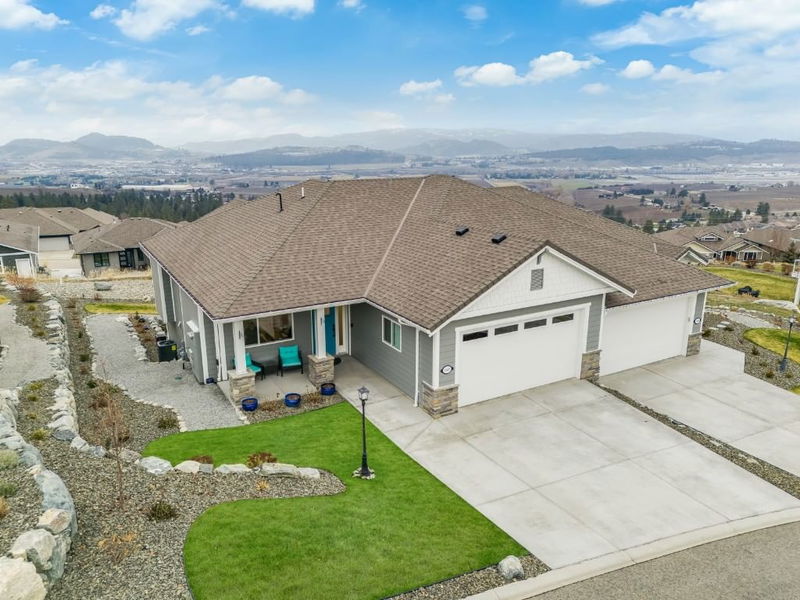Key Facts
- MLS® #: 10331571
- Property ID: SIRC2251823
- Property Type: Residential, Condo
- Living Space: 2,377 sq.ft.
- Lot Size: 5,571 sq.ft.
- Year Built: 2022
- Bedrooms: 3
- Bathrooms: 3
- Parking Spaces: 4
- Listed By:
- Vantage West Realty Inc.
Property Description
Discover the perfect blend of modern elegance, exceptional craftsmanship & breathtaking expansive views! This custom-built residence offers 2,377 sq. ft. of thoughtfully designed living space, making it a standout property in one of Kelowna’s most coveted gated golf communities. Step inside to find 3 spacious bedrooms, a versatile den, & 3 full bathrooms, all complemented by 9 ft ceilings on both levels. The main-level primary suite offers great views, heated bathroom floors, tiled shower & dual walk-through closets. The chef’s kitchen boasts a gas range, pantry, dual ovens, Bosch dishwasher & sleek soft-close cabinetry -- designed to inspire culinary creativity. Outdoor living is equally impressive, with 2 large, covered patios with privacy blinds that provide year-round enjoyment & an inviting 6-person hot tub to elevate your evenings. The beautifully landscaped yard can be fenced, making it ideal for kids, pets -- community allows two pups! The double attached garage & double driveway, offers ample parking for toys and guests. Enjoy the perks of low-maintenance living with low strata fees that cover landscaping, weekly lawn mowing during summer months, snow removal & irrigation maintenance. Located in the exclusive Sunset Ranch Golf community, this home offers proximity to top schools, Kelowna International Airport & world-class golfing. With unbeatable views, high-end finishes, and a prime location, this property delivers a lifestyle of comfort, luxury, and ease!
Rooms
- TypeLevelDimensionsFlooring
- FoyerMain14' 2" x 18' 6"Other
- DenMain12' 8" x 10' 9.6"Other
- KitchenMain14' x 9' 9"Other
- Dining roomMain7' 9.6" x 11' 3.9"Other
- Living roomMain19' 11" x 12' 3"Other
- Primary bedroomMain18' 5" x 12' 2"Other
- BathroomMain9' x 8' 6"Other
- Laundry roomMain5' 6" x 8' 9"Other
- BathroomMain6' 8" x 8' 6.9"Other
- BedroomBasement12' 6" x 13' 6"Other
- Living roomBasement20' 6.9" x 28' 5"Other
- BedroomBasement13' 2" x 12' 2"Other
- BathroomBasement9' 6.9" x 5' 3"Other
- StorageBasement6' 11" x 34'Other
Listing Agents
Request More Information
Request More Information
Location
3682 Escena Drive, Kelowna, British Columbia, V1X 0C1 Canada
Around this property
Information about the area within a 5-minute walk of this property.
Request Neighbourhood Information
Learn more about the neighbourhood and amenities around this home
Request NowPayment Calculator
- $
- %$
- %
- Principal and Interest $4,638 /mo
- Property Taxes n/a
- Strata / Condo Fees n/a

