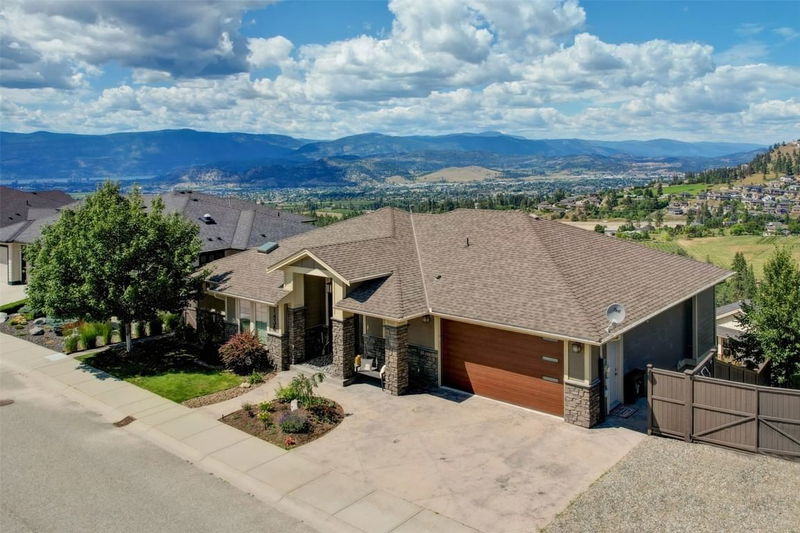Key Facts
- MLS® #: 10332474
- Property ID: SIRC2245787
- Property Type: Residential, Single Family Detached
- Living Space: 4,199 sq.ft.
- Lot Size: 0.22 ac
- Year Built: 2008
- Bedrooms: 6
- Bathrooms: 4
- Parking Spaces: 5
- Listed By:
- Unison Jane Hoffman Realty
Property Description
SIGNIFICANT PRICE REDUCTION, SELLER MOTIVATED. SELLER TO PAY BUYER LEGAL FEES* See agent remarks. Tremendous value for this beautiful home in Black Mt w endless opportunities for rental income or a multi-generational family.The home offers a great layout with 4 bedrooms plus a 2-be legal suite. A generous sized lower-level presents the opportunity to create an additional suite.Ample road parking on this single loaded street. A huge highlight of the home is the sweeping 180-degree valley views from nearly every room & the upper & lower patio. The home has been updated throughout create a bright & open space. Main floor has a gourmet kitchen, spacious great room, formal dining area, guest bedroom & master suite with recently renovated luxurious ensuite. Granite island kitchen is complete with all new appliances including an induction cooktop making it a chef’s dream. Lower features 2 additional bedrooms, & theater room with full wet bar. Home has all new LED lighting throughout, elegant feature walls, crown moldings, wainscoting, hand-scraped hardwood on main living level & tumbled limestone floors, faux wood blinds, new garage door w camera. Double garage. This home is a gem & has been meticulously cared for & updated. It is a tranquil, space ready for a family to call home! 5 minutes to Black Mt. Golf Course & Black Mt Elementary School. 35 min to Big White Ski Resort! Recently approved & coming soon to the community on Hwy 33 is a mixed use residential & commercial space.
Rooms
- TypeLevelDimensionsFlooring
- BedroomMain10' 11" x 12' 9.6"Other
- BedroomBasement9' 9" x 15' 6.9"Other
- OtherBasement23' 8" x 15' 2"Other
- BathroomMain13' 3" x 11' 3"Other
- Breakfast NookMain12' 9.9" x 8' 9.6"Other
- Dining roomBasement16' 5" x 17'Other
- BedroomBasement14' 3.9" x 10'Other
- OtherMain19' 11" x 21' 6.9"Other
- Laundry roomMain7' 9.9" x 11' 11"Other
- Living roomMain19' 9" x 22' 9.6"Other
- Primary bedroomMain14' 11" x 17' 2"Other
- BathroomBasement13' 3.9" x 5'Other
- BathroomBasement4' 9" x 14' 2"Other
- KitchenMain13' 11" x 10' 3.9"Other
- BedroomBasement13' 2" x 11' 8"Other
- BathroomMain6' 3" x 8' 5"Other
- OtherBasement5' 8" x 8' 9.6"Other
- StorageBasement9' 3" x 10' 9.9"Other
- Dining roomMain11' 11" x 16' 5"Other
- UtilityBasement8' 6" x 10' 9.9"Other
- KitchenBasement15' 6" x 12' 11"Other
- BedroomBasement10' 2" x 13' 5"Other
Listing Agents
Request More Information
Request More Information
Location
1438 Montenegro Drive, Kelowna, British Columbia, V1P 1R3 Canada
Around this property
Information about the area within a 5-minute walk of this property.
- 21.59% 35 to 49 years
- 21.34% 50 to 64 years
- 18.47% 20 to 34 years
- 11.96% 65 to 79 years
- 7.34% 5 to 9 years
- 6.25% 10 to 14 years
- 5.67% 0 to 4 years
- 5.67% 15 to 19 years
- 1.71% 80 and over
- Households in the area are:
- 71.25% Single family
- 22.28% Single person
- 4.53% Multi person
- 1.94% Multi family
- $138,343 Average household income
- $57,593 Average individual income
- People in the area speak:
- 86.96% English
- 4.9% Punjabi (Panjabi)
- 2.11% German
- 1.6% French
- 1.6% English and non-official language(s)
- 0.73% Ukrainian
- 0.65% Russian
- 0.51% Italian
- 0.51% Spanish
- 0.43% Mandarin
- Housing in the area comprises of:
- 58.72% Single detached
- 22.2% Duplex
- 7.51% Row houses
- 6.25% Semi detached
- 5.31% Apartment 1-4 floors
- 0% Apartment 5 or more floors
- Others commute by:
- 2.02% Foot
- 1.01% Public transit
- 0.51% Other
- 0% Bicycle
- 32.52% High school
- 22.84% College certificate
- 14.78% Bachelor degree
- 13.11% Did not graduate high school
- 12.09% Trade certificate
- 3.12% Post graduate degree
- 1.55% University certificate
- The average air quality index for the area is 1
- The area receives 171.7 mm of precipitation annually.
- The area experiences 7.38 extremely hot days (31.57°C) per year.
Request Neighbourhood Information
Learn more about the neighbourhood and amenities around this home
Request NowPayment Calculator
- $
- %$
- %
- Principal and Interest $7,319 /mo
- Property Taxes n/a
- Strata / Condo Fees n/a

