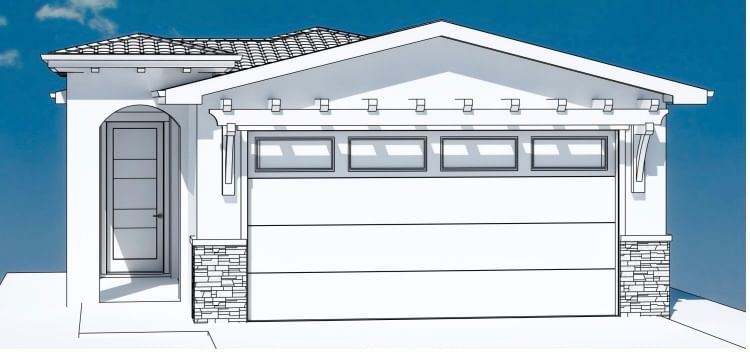Key Facts
- MLS® #: 10332273
- Property ID: SIRC2244046
- Property Type: Residential, Condo
- Living Space: 2,395 sq.ft.
- Lot Size: 0.08 ac
- Bedrooms: 3
- Bathrooms: 3+1
- Parking Spaces: 4
- Listed By:
- Royal LePage Kelowna
Property Description
No GST, No PTT, No Spec Tax! Experience resort-style living at its finest in the lakeside community of West Harbour, right in the heart of Kelowna. Build your dream home quickly and hassle-free with our in-house builder and custom house plan—a spacious 3-bedroom, 4-bathroom walkout rancher featuring a main-floor primary suite and 2 additional bedrooms on the lower level. The special features of this home include laundry on the main floor, an oversized rec room with a wet bar - great for entertaining - and a large, eat-in kitchen! Choose your own interior colour scheme, or let our in-house design team create the perfect package just for you!
With no complicated builder terms, just 10% down and the balance upon completion, it’s a stress-free process. And the best part? The foundation is already poured, services are in place, and the permit is ready—so your dream home can be built in no time!
The amenities at West Harbour are second to none. Residents enjoy access to a 500-ft private, swimmable beach, a pool, hot tub, playground, dog run, sports courts, clubhouse, and fitness center—all for just $245/month. Boat slips are also available!
For more details on this unique opportunity call Taryn or Cory today! Don’t forget to ask about the Legacy Fund.
Rooms
- TypeLevelDimensionsFlooring
- PantryMain5' x 5' 5"Other
- Laundry roomMain6' 2" x 14' 2"Other
- Recreation RoomLower25' 6.9" x 24'Other
- KitchenMain16' 6.9" x 10' 6"Other
- Dining roomMain9' 6.9" x 12' 9.9"Other
- BedroomLower11' 8" x 10' 6"Other
- BathroomLower9' 8" x 5' 9.6"Other
- FoyerMain7' 8" x 7' 2"Other
- Primary bedroomMain12' x 14' 2"Other
- OtherMain7' 6" x 4'Other
- BedroomLower11' 9.9" x 9' 9"Other
- OtherMain21' x 19'Other
- Living roomMain12' 8" x 12' 6.9"Other
- BathroomLower8' 6.9" x 6' 8"Other
- BathroomMain7' 9.9" x 8' 9.6"Other
- OtherMain4' 6" x 14' 2"Other
Listing Agents
Request More Information
Request More Information
Location
1684 Harbour View Crescent, Kelowna, British Columbia, V1Z 4E1 Canada
Around this property
Information about the area within a 5-minute walk of this property.
Request Neighbourhood Information
Learn more about the neighbourhood and amenities around this home
Request NowPayment Calculator
- $
- %$
- %
- Principal and Interest $4,775 /mo
- Property Taxes n/a
- Strata / Condo Fees n/a

