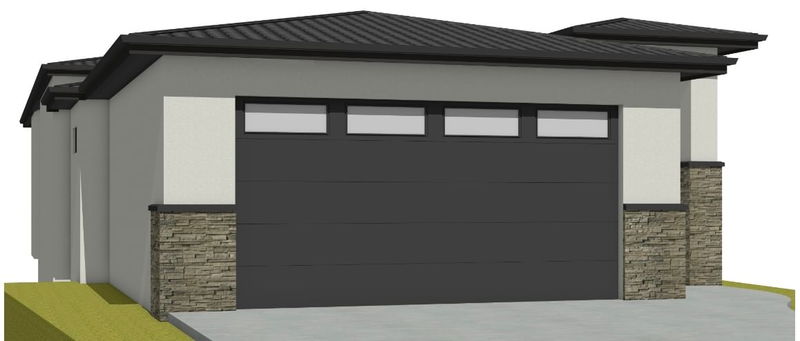Key Facts
- MLS® #: 10332276
- Property ID: SIRC2244009
- Property Type: Residential, Condo
- Living Space: 3,283 sq.ft.
- Lot Size: 0.12 ac
- Bedrooms: 4
- Bathrooms: 3+1
- Parking Spaces: 4
- Listed By:
- Royal LePage Kelowna
Property Description
No GST, No PTT, No Spec Tax!
Experience resort-style living in the lakeside community of West Harbour, right in the heart of Kelowna! Build your dream home quickly and hassle-free with our in-house builder and custom house plan—a spacious 3-bedroom, 4-bathroom walkout rancher featuring a main-floor primary suite and 2 additional bedrooms on the lower level. Special features of this home include a soaker tub in the ensuite, a 36" Thor Dual-Fuel Range, main floor laundry, an office near the entryway AND a second primary room and ensuite in the basement! Perfect for your out-of-town guests. Choose your own interior colour scheme, or let our in-house design team curate the perfect package just for you!
With no complicated builder terms, just 10% down and the balance upon completion, it’s a stress-free process. And the best part? The foundation is already poured, services are in place, and the permit is ready—so your dream home can be built in no time!
The amenities at West Harbour are second to none. Residents enjoy access to a 500-ft private, swimmable beach, a pool, hot tub, playground, dog run, sports courts, clubhouse, and fitness centre—all for just $245/month. Boat slips are also available!
For more details on this unique opportunity call Taryn or Cory today! Don’t forget to ask about the Legacy Fund.
Rooms
- TypeLevelDimensionsFlooring
- Living roomMain15' x 19' 6"Other
- Dining roomMain10' x 18' 9.9"Other
- KitchenMain12' x 15' 6"Other
- PantryMain6' 8" x 7' 8"Other
- Primary bedroomMain13' 8" x 13' 6"Other
- OtherMain7' x 9' 6"Other
- BathroomMain14' 2" x 8' 3"Other
- DenMain10' 9.6" x 10'Other
- Mud RoomMain8' 2" x 14' 3.9"Other
- OtherMain6' 8" x 5' 2"Other
- FoyerMain9' 6" x 5' 9"Other
- OtherMain22' x 20'Other
- Recreation RoomBasement35' 6" x 17' 6"Other
- BedroomBasement12' 8" x 11'Other
- BedroomMain12' 8" x 11'Other
- BedroomBasement14' 5" x 11' 6.9"Other
- BathroomBasement5' 3.9" x 10' 3"Other
- BathroomBasement5' 3.9" x 11'Other
- StorageBasement15' 11" x 13' 3"Other
Listing Agents
Request More Information
Request More Information
Location
1677 Harbour View Crescent, Kelowna, British Columbia, V1Z 4E1 Canada
Around this property
Information about the area within a 5-minute walk of this property.
- 33.46% 50 to 64 years
- 22.76% 65 to 79 years
- 14.57% 35 to 49 years
- 11.56% 20 to 34 years
- 5.29% 15 to 19 years
- 4.38% 5 to 9 years
- 3.52% 10 to 14 years
- 2.65% 80 and over
- 1.81% 0 to 4
- Households in the area are:
- 69.35% Single family
- 26.58% Single person
- 3.01% Multi person
- 1.06% Multi family
- $126,392 Average household income
- $56,530 Average individual income
- People in the area speak:
- 93.03% English
- 1.77% German
- 1.31% French
- 1.29% Spanish
- 0.45% Dutch
- 0.43% Ukrainian
- 0.43% Punjabi (Panjabi)
- 0.43% Italian
- 0.43% Yue (Cantonese)
- 0.43% English and non-official language(s)
- Housing in the area comprises of:
- 69.23% Single detached
- 20.73% Semi detached
- 5.65% Row houses
- 4.38% Duplex
- 0% Apartment 1-4 floors
- 0% Apartment 5 or more floors
- Others commute by:
- 2.37% Other
- 2.17% Public transit
- 0% Foot
- 0% Bicycle
- 36.19% High school
- 28.33% College certificate
- 14.96% Did not graduate high school
- 8.67% Bachelor degree
- 7.72% Trade certificate
- 3.08% Post graduate degree
- 1.05% University certificate
- The average air quality index for the area is 1
- The area receives 141.45 mm of precipitation annually.
- The area experiences 7.39 extremely hot days (32.74°C) per year.
Request Neighbourhood Information
Learn more about the neighbourhood and amenities around this home
Request NowPayment Calculator
- $
- %$
- %
- Principal and Interest $5,557 /mo
- Property Taxes n/a
- Strata / Condo Fees n/a

