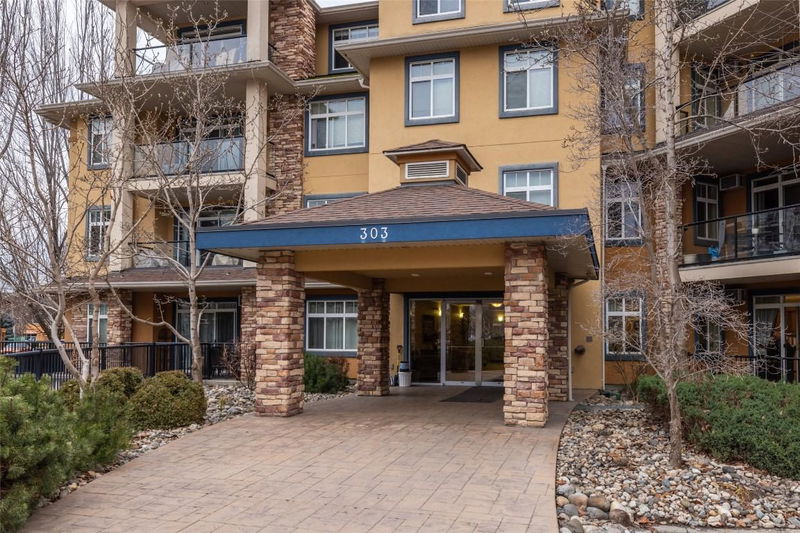Key Facts
- MLS® #: 10332411
- Property ID: SIRC2243985
- Property Type: Residential, Condo
- Living Space: 1,215 sq.ft.
- Year Built: 2002
- Bedrooms: 2
- Bathrooms: 2
- Parking Spaces: 1
- Listed By:
- Coldwell Banker Horizon Realty
Property Description
This spacious 2-bedroom, 2-bathroom condo is located in a prime area, within walking distance of shopping, dining, schools, parks, and nearby hiking and biking trails, making it perfect for outdoor enthusiasts—no vehicle necessary!
The split floor plan offers privacy, and the fresh paint and new flooring create a bright and inviting atmosphere. The large kitchen features ample cupboard space and stainless steel appliances, making it ideal for any home chef. The traditional dining area is perfect for family gatherings.
An oversized pantry has been cleverly converted into extra sleeping quarters, perfect for grandchildren or visitors, but it can easily be transformed back into a pantry if desired. The primary bedroom includes good closet space and a full ensuite bathroom.
Enjoy outdoor living on the southwest-facing patio, which offers views of Whitman Glen Park and the mountains. The complex amenities include a game room, library, kitchen, workshop, and fitness room.
Rooms
- TypeLevelDimensionsFlooring
- Dining roomMain11' 9.6" x 14' 8"Other
- Laundry roomMain6' x 8' 6"Other
- OtherMain5' 6.9" x 7' 11"Other
- Primary bedroomMain10' 9" x 14' 11"Other
- BathroomMain8' 6.9" x 9' 3.9"Other
- KitchenMain11' 9.6" x 13' 6"Other
- BathroomMain6' 2" x 8' 8"Other
- DenMain3' 6" x 8' 6"Other
- Living roomMain13' 2" x 19' 3.9"Other
- BedroomMain10' 2" x 12' 6"Other
Listing Agents
Request More Information
Request More Information
Location
303 Whitman Road #104, Kelowna, British Columbia, V1V 2P3 Canada
Around this property
Information about the area within a 5-minute walk of this property.
Request Neighbourhood Information
Learn more about the neighbourhood and amenities around this home
Request NowPayment Calculator
- $
- %$
- %
- Principal and Interest $2,685 /mo
- Property Taxes n/a
- Strata / Condo Fees n/a

