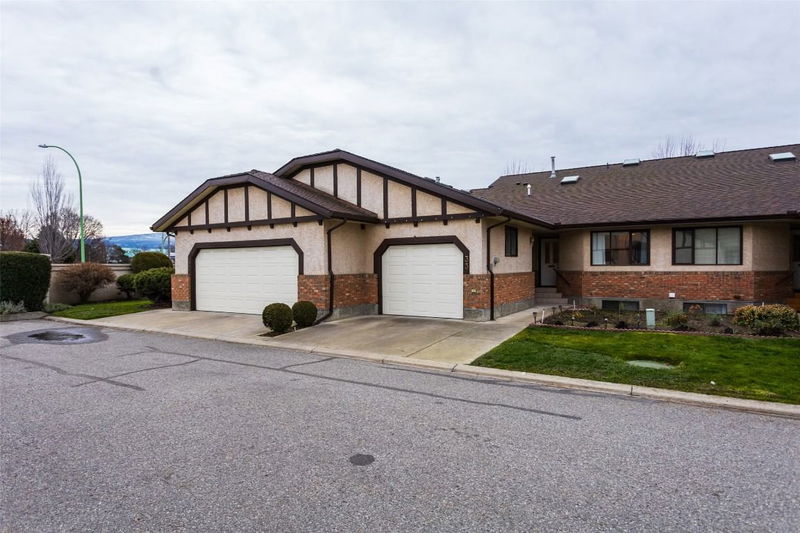Key Facts
- MLS® #: 10331870
- Property ID: SIRC2243974
- Property Type: Residential, Condo
- Living Space: 2,064 sq.ft.
- Year Built: 1986
- Bedrooms: 3
- Bathrooms: 2+1
- Parking Spaces: 2
- Listed By:
- Coldwell Banker Horizon Realty
Property Description
Welcome to The Fountains, one of Kelowna's most sought-after 55+ communities! Take advantage of the array of opportunities and activities available here, including a swimming pool, shuffleboard, putting green, hot tub, fitness center, and even RV parking! Whether you're seeking relaxation or recreation, there's something for everyone. This well maintained 3-bedroom, 3-bathroom, 2 Den townhouse presents a great opportunity for those looking to downsize without compromising on space. With a single-car garage and a full basement, there's no shortage of storage or room for customization. Laundry rough in is upstairs and fully complete down with double sinks, cold room, ample storage,Plus,1 dog or cat not to exceed 13 lbs are welcome here . Inside, you'll find over 2100 square feet of living space, including upgraded flooring on the main floor, remodeled kitchen and bathrooms, and a thoughtfully designed layout. The bedrooms are bright and spacious, and with the added space of a den on the main floor, there is ample room for comfortable living. With a fresh coat of paint and recent updating this townhome is move in ready. The lower level has endless possibilities for additional living space or hobbies. Don't miss out on this incredible opportunity to retire in style at The Fountains with its unbeatable combination of location, amenities, and value.
Rooms
- TypeLevelDimensionsFlooring
- Living roomMain13' 2" x 14' 6"Other
- Primary bedroomMain10' 8" x 16'Other
- Cellar / Cold roomBasement5' x 14'Other
- BedroomBasement10' x 13'Other
- BedroomMain10' 3" x 12'Other
- DenBasement10' x 15'Other
- BathroomMain9' 9.9" x 10' 3"Other
- Family roomBasement14' x 17'Other
- KitchenMain12' 9" x 10' 3"Other
- Dining roomMain9' 6.9" x 14' 6"Other
Listing Agents
Request More Information
Request More Information
Location
2200 Gordon Drive #33, Kelowna, British Columbia, V1Y 8T7 Canada
Around this property
Information about the area within a 5-minute walk of this property.
- 22.88% 20 to 34 years
- 17.64% 35 to 49 years
- 16.97% 65 to 79 years
- 16.31% 50 to 64 years
- 13.61% 80 and over
- 3.91% 5 to 9
- 3.04% 0 to 4
- 2.88% 15 to 19
- 2.75% 10 to 14
- Households in the area are:
- 50.26% Single family
- 40.05% Single person
- 9.69% Multi person
- 0% Multi family
- $108,296 Average household income
- $49,225 Average individual income
- People in the area speak:
- 88.01% English
- 3.05% German
- 1.91% English and non-official language(s)
- 1.9% French
- 1.53% Spanish
- 0.87% Tagalog (Pilipino, Filipino)
- 0.71% Punjabi (Panjabi)
- 0.7% Italian
- 0.7% Japanese
- 0.62% Portuguese
- Housing in the area comprises of:
- 33.53% Apartment 1-4 floors
- 26.78% Single detached
- 17.44% Row houses
- 16.88% Duplex
- 5.36% Semi detached
- 0% Apartment 5 or more floors
- Others commute by:
- 10.95% Foot
- 7.16% Bicycle
- 3.59% Public transit
- 3.18% Other
- 31.44% High school
- 20.19% College certificate
- 16.56% Bachelor degree
- 12.35% Trade certificate
- 11.68% Did not graduate high school
- 6.75% Post graduate degree
- 1.04% University certificate
- The average air quality index for the area is 1
- The area receives 141.66 mm of precipitation annually.
- The area experiences 7.39 extremely hot days (32.88°C) per year.
Request Neighbourhood Information
Learn more about the neighbourhood and amenities around this home
Request NowPayment Calculator
- $
- %$
- %
- Principal and Interest $3,315 /mo
- Property Taxes n/a
- Strata / Condo Fees n/a

