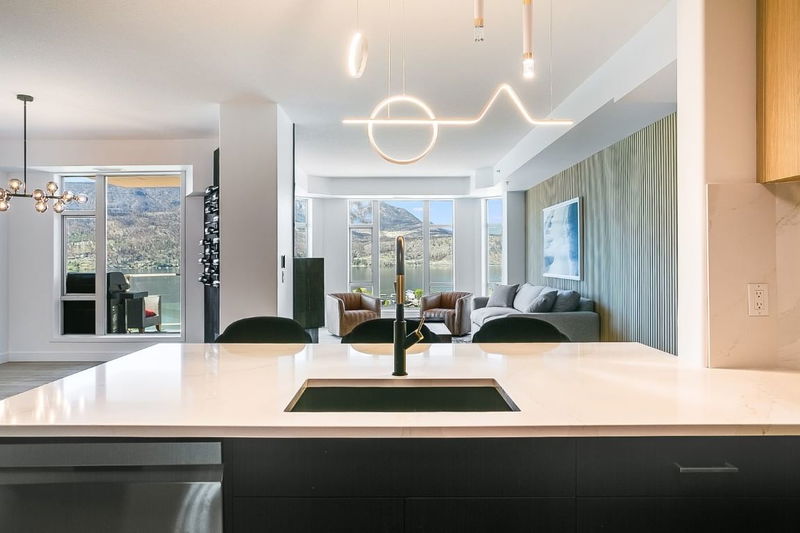Key Facts
- MLS® #: 10332054
- Property ID: SIRC2242519
- Property Type: Residential, Condo
- Living Space: 1,982 sq.ft.
- Year Built: 2005
- Bedrooms: 3
- Bathrooms: 3
- Parking Spaces: 1
- Listed By:
- Vantage West Realty Inc.
Property Description
Your Dream Home Awaits! Welcome to this incredible lakefront property that combines luxury and convenience. Spanning nearly 2000 sq ft, this fully renovated home features three spacious bedrooms, a walk in closet, and a versatile den, with modern finishings throughout that exude style and sophistication. Enjoy your morning coffee and take in the breath taking views from either of your two balconies.
The direct access to your boat slip, makes it easy for you to embrace the joys of lakefront living just steps away from your front door. The property is amenity-rich; offering extravagant features such as multiple pools, a fitness centre, hot tub, and tennis court. Making everyday feel like you're on vacation.
Situated in one of the most iconic buildings in the city and located in a highly desirable area, you're walking distance to local coffee shops, restaurants, the vibrant cultural district, Knox mountain, Prospera and more.
This stunning property is more than just a home; it's selling the Okanagan lifestyle. Don't miss out on your opportunity to own a piece of this lakeside paradise.
Rooms
- TypeLevelDimensionsFlooring
- BathroomMain8' 9.6" x 6' 5"Other
- KitchenMain11' 11" x 12' 9"Other
- OtherMain12' 3.9" x 8' 8"Other
- Dining roomMain12' 2" x 10' 11"Other
- Living roomMain14' 9.9" x 14'Other
- OtherMain12' 9.9" x 33' 2"Other
- BedroomMain10' 8" x 10' 3.9"Other
- BathroomMain6' 2" x 6' 3.9"Other
- BedroomMain20' 3.9" x 12' 2"Other
- Primary bedroomMain12' 5" x 18' 2"Other
- OtherMain8' 9.6" x 3' 9.9"Other
- OtherMain9' 9" x 5' 8"Other
- BathroomMain9' 9" x 9' 2"Other
Listing Agents
Request More Information
Request More Information
Location
1128 Sunset Drive #1603, Kelowna, British Columbia, V1Y 9W7 Canada
Around this property
Information about the area within a 5-minute walk of this property.
Request Neighbourhood Information
Learn more about the neighbourhood and amenities around this home
Request NowPayment Calculator
- $
- %$
- %
- Principal and Interest $7,324 /mo
- Property Taxes n/a
- Strata / Condo Fees n/a

