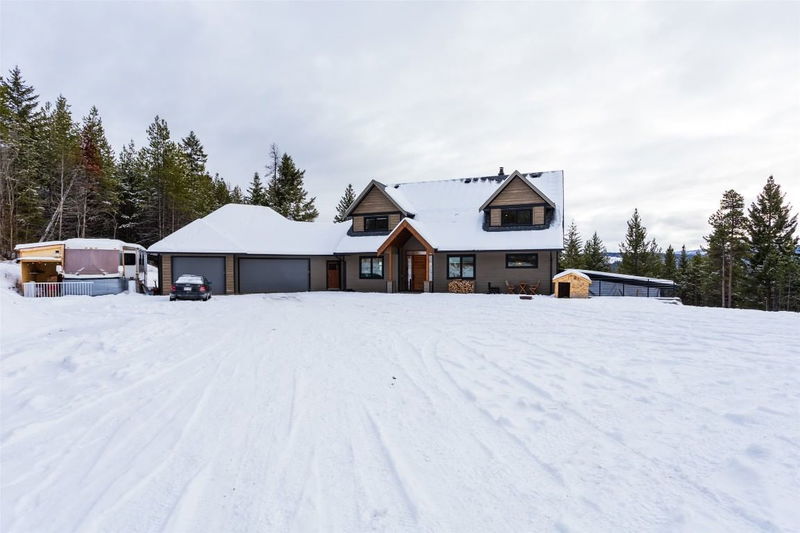Key Facts
- MLS® #: 10330940
- Property ID: SIRC2240909
- Property Type: Residential, Single Family Detached
- Living Space: 4,818 sq.ft.
- Lot Size: 10.03 ac
- Year Built: 2023
- Bedrooms: 5
- Bathrooms: 5
- Parking Spaces: 18
- Listed By:
- Royal LePage Kelowna
Property Description
Welcome to this stunning 5 bedroom, 5 bathroom home, offering an expansive 5000 sq ft of luxurious living space. Nestled on 10 acres of pristine land, this property boasts endless potential. Designed with future suite options in the housing plans, making it perfect for large families or multi-generational living.
400 Amp power to the house and 200 amp power to the Triple car garage. Elegant stamped concrete patio, perfect for entertaining. Fenced play area ideal for children and pets. Two dedicate RV Hookups for convenience. Propane furnace with 4 zone capability and a heat pump for A/C. Tankless hot water system and a comprehensive water filtration system. Bonus: another building spot accessible via a second driveway, perfect for a shop. This property is truly one-of-a-kind, combining luxury, space, and functionality, Laundry hook ups on each floor, all with the added benefit of a home warranty for peace of mind. this property offers both comfort and future growth potential. 10 minutes to the nearest grocery store, 30 minutes to the airport and about 40 minutes to big white.
Rooms
- TypeLevelDimensionsFlooring
- BathroomMain10' 2" x 9' 5"Other
- BathroomMain8' 6.9" x 14' 9.9"Other
- BedroomMain10' 11" x 10' 9.9"Other
- Dining roomMain13' 9.9" x 10'Other
- FoyerMain9' 3" x 12' 9.9"Other
- KitchenMain14' 2" x 18' 6"Other
- Laundry roomMain7' 9.9" x 9' 3.9"Other
- Living roomMain17' 2" x 15' 2"Other
- Mud RoomMain14' 9" x 10' 8"Other
- Home officeMain15' 5" x 8' 2"Other
- Primary bedroomMain12' 11" x 18' 6.9"Other
- Bathroom2nd floor13' 5" x 6' 9.6"Other
- Bathroom2nd floor8' 8" x 9' 9.6"Other
- Primary bedroom2nd floor12' x 20' 6.9"Other
- Bedroom2nd floor12' 6" x 14' 6"Other
- Bedroom2nd floor11' 6.9" x 16'Other
- Media / Entertainment2nd floor9' 8" x 14' 8"Other
- Den2nd floor10' 2" x 9' 11"Other
- Storage2nd floor5' x 14' 8"Other
- BathroomBasement8' x 12' 9"Other
- DenBasement8' 5" x 10'Other
- Family roomBasement15' 8" x 14' 8"Other
- Recreation RoomBasement29' 11" x 21' 6.9"Other
- StorageBasement3' 6" x 7' 5"Other
- StorageBasement12' 9.9" x 7' 9.9"Other
- UtilityBasement10' 9" x 10' 5"Other
- OtherBasement42' 8" x 24' 11"Other
Listing Agents
Request More Information
Request More Information
Location
1155 Prather Road, Kelowna, British Columbia, V1P 1H6 Canada
Around this property
Information about the area within a 5-minute walk of this property.
- 28.79% 50 to 64 years
- 21.21% 35 to 49 years
- 15.91% 20 to 34 years
- 12.12% 65 to 79 years
- 7.58% 5 to 9 years
- 5.3% 0 to 4 years
- 4.55% 10 to 14 years
- 3.79% 15 to 19 years
- 0.76% 80 and over
- Households in the area are:
- 72.09% Single family
- 18.6% Single person
- 6.98% Multi person
- 2.33% Multi family
- $117,000 Average household income
- $49,800 Average individual income
- People in the area speak:
- 94.65% English
- 2.29% German
- 0.77% French
- 0.77% Polish
- 0.77% Dutch
- 0.77% Spanish
- 0% Blackfoot
- 0% Atikamekw
- 0% Ililimowin (Moose Cree)
- 0% Inu Ayimun (Southern East Cree)
- Housing in the area comprises of:
- 100% Single detached
- 0% Semi detached
- 0% Duplex
- 0% Row houses
- 0% Apartment 1-4 floors
- 0% Apartment 5 or more floors
- Others commute by:
- 1.75% Other
- 0% Public transit
- 0% Foot
- 0% Bicycle
- 37.12% High school
- 23.72% College certificate
- 16.49% Did not graduate high school
- 13.4% Trade certificate
- 9.27% Bachelor degree
- 0% University certificate
- 0% Post graduate degree
- The average air quality index for the area is 1
- The area receives 211.58 mm of precipitation annually.
- The area experiences 7.39 extremely hot days (29.67°C) per year.
Request Neighbourhood Information
Learn more about the neighbourhood and amenities around this home
Request NowPayment Calculator
- $
- %$
- %
- Principal and Interest $10,738 /mo
- Property Taxes n/a
- Strata / Condo Fees n/a

