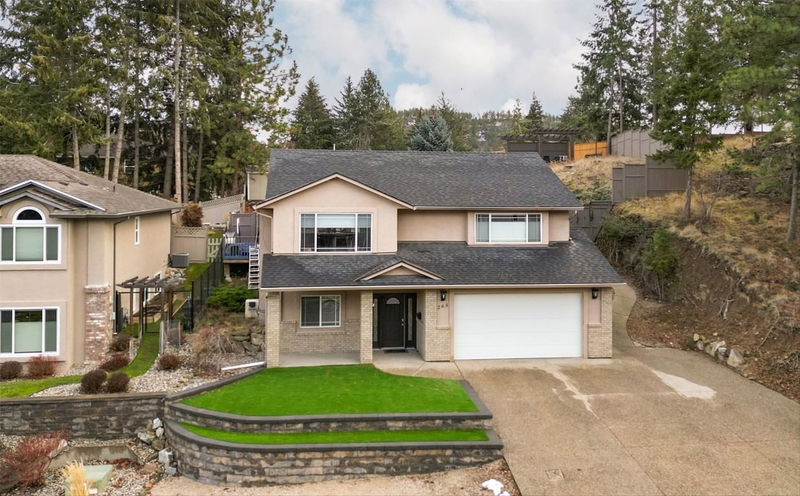Key Facts
- MLS® #: 10331938
- Property ID: SIRC2240876
- Property Type: Residential, Single Family Detached
- Living Space: 2,532 sq.ft.
- Lot Size: 0.25 ac
- Year Built: 2000
- Bedrooms: 5
- Bathrooms: 3
- Parking Spaces: 8
- Listed By:
- Coldwell Banker Horizon Realty
Property Description
Searching for that family home with all the bells and whistles? Look no further! Welcome to 265 Knightsbridge Way in the sought after Magic Estates neighborhood. This 5 bed, 3 bath home features many updates over the years and includes a 1 bed, 1 bath in-law suite for anyone looking to accommodate extended family or generate income. Inside, you’ll find an open and inviting layout. The upper floor boasts a spacious living area with hardwood floors, RENOVATED entertainer's kitchen and 3 generously sized bedrooms with built-in speakers throughout the home. Enjoy the PRIVATE and FENCED backyard with your newer pool and hot tub that overlooks the beautifully landscaped yard; perfect for making memories and entertaining friends and guests. Need extra space for your toys? This home has that too! With a double car garage and tons of additional parking outside, you can easily fit an RV or boat on-site. Enjoy the nearby hiking trails and parks on your evenings and weekends that feature amazing views. Just a quick car ride away from all the amenities, grocery stores and schools you may need. Don't wait to come make this amazing property your new Okanagan dream home!
Rooms
- TypeLevelDimensionsFlooring
- Living roomMain22' 3" x 14' 9.6"Other
- Primary bedroomMain12' 9.9" x 15' 9"Other
- KitchenMain19' 8" x 13' 6"Other
- BedroomMain10' x 10' 3"Other
- BedroomMain10' x 10' 2"Other
- BathroomMain8' 6.9" x 5' 9"Other
- BathroomMain4' 11" x 9' 6"Other
- UtilityBasement8' x 7' 9.6"Other
- Living roomBasement16' 2" x 13' 2"Other
- Laundry roomBasement8' x 7' 5"Other
- KitchenBasement10' 5" x 12' 6.9"Other
- BedroomBasement12' 2" x 10' 9.9"Other
- BedroomBasement13' 5" x 9' 6.9"Other
- BathroomBasement5' 9" x 9' 2"Other
Listing Agents
Request More Information
Request More Information
Location
265 Knightsbridge Way, Kelowna, British Columbia, V1V 1N2 Canada
Around this property
Information about the area within a 5-minute walk of this property.
Request Neighbourhood Information
Learn more about the neighbourhood and amenities around this home
Request NowPayment Calculator
- $
- %$
- %
- Principal and Interest 0
- Property Taxes 0
- Strata / Condo Fees 0

