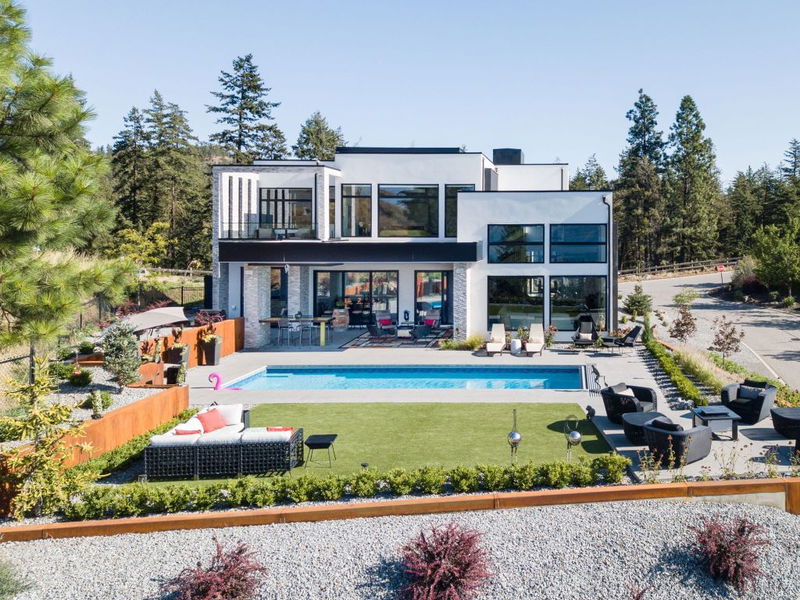Key Facts
- MLS® #: 10331274
- Property ID: SIRC2239220
- Property Type: Residential, Condo
- Living Space: 4,456 sq.ft.
- Lot Size: 0.57 ac
- Year Built: 2021
- Bedrooms: 3
- Bathrooms: 3
- Listed By:
- Royal LePage Kelowna
Property Description
Nestled in the prestigious Highpointe community of Kelowna, this architectural masterpiece redefines modern luxury with views of the city, Okanagan Lake and surrounding mountains. This home is a visual showpiece, with striking geometric lines, floor-to-ceiling windows and meticulous landscaping. The interior boasts an impressive design, double-height ceilings, and seamless negative baseboards that exude elegance. The open-concept living space centers around a stunning linear fireplace, while the gourmet kitchen is a chef’s dream with high-end appliances, a waterfall-edge island, and a butler’s pantry for effortless entertaining. A custom elevator provides convenient access to all levels, and two separate garages accommodate up to 9 vehicles, perfect for car enthusiasts. Each bedroom is a private retreat with designer finishes and spa-like ensuites, including the luxurious primary suite with a walk-in closet and private outdoor access. The professionally landscaped exterior features a dazzling pool, an outdoor kitchen, and multi-tiered terraces, ideal for entertaining or relaxation. SMART home technology ensures convenience, and the property’s location offers both privacy and proximity to downtown Kelowna, world-class wineries, golf courses and recreational trails. This home is a statement of sophistication and lifestyle. Contact Team Simpson Real Estate for your private tour of this extraordinary property.
Rooms
- TypeLevelDimensionsFlooring
- Living roomMain26' 6" x 17' 5"Other
- BathroomMain7' 3.9" x 10'Other
- KitchenMain21' x 16'Other
- OtherMain14' 6" x 11'Other
- BedroomMain18' x 13' 5"Other
- Primary bedroom2nd floor14' 6" x 20'Other
- Other2nd floor12' 6" x 14' 6"Other
- OtherBasement16' 6" x 12'Other
- Mud RoomBasement6' 5" x 13'Other
- OtherMain22' 6" x 31' 5"Other
- WorkshopBasement16' 6" x 12'Other
- Other2nd floor20' x 17' 8"Other
- Laundry roomMain8' 9" x 9' 8"Other
- OtherBasement41' 2" x 38'Other
- Other2nd floor3' 6.9" x 14'Other
- BathroomBasement4' x 7' 2"Other
- BedroomMain12' x 13'Other
- Bathroom2nd floor15' 6" x 13' 6"Other
- Dining roomMain14' 9" x 14'Other
Listing Agents
Request More Information
Request More Information
Location
722 Highpointe Place, Kelowna, British Columbia, V1V 2Y3 Canada
Around this property
Information about the area within a 5-minute walk of this property.
Request Neighbourhood Information
Learn more about the neighbourhood and amenities around this home
Request NowPayment Calculator
- $
- %$
- %
- Principal and Interest 0
- Property Taxes 0
- Strata / Condo Fees 0

