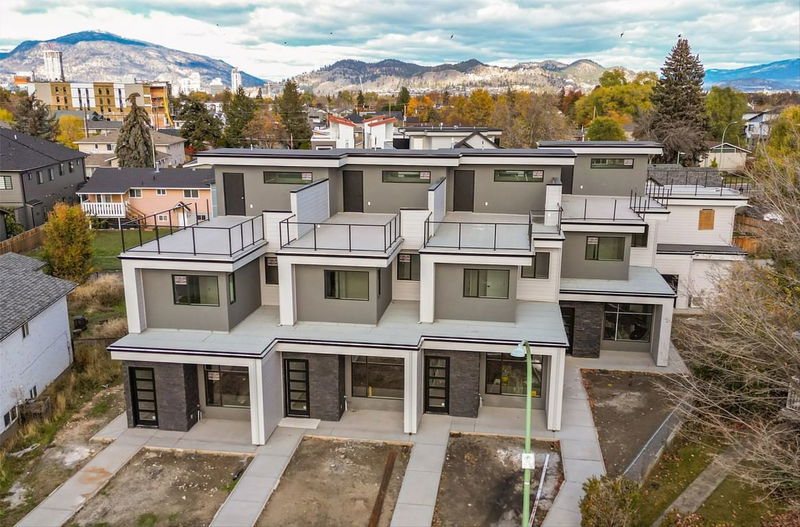Key Facts
- MLS® #: 10331908
- Property ID: SIRC2239192
- Property Type: Residential, Single Family Detached
- Living Space: 2,198 sq.ft.
- Year Built: 2024
- Bedrooms: 3
- Bathrooms: 2+1
- Parking Spaces: 2
- Listed By:
- RE/MAX Kelowna
Property Description
LOCATION - LOCATION – LOCATION!!! South Pandosy (SOPA) at it's finest! Units 1 to 4 are available. Welcome to 732 Coopland Crescent, where each approx. 2,200 sq. ft. home in this modern & bright complex comes with an attached side-by-side double garage (roughed for EV Charger), front & rear roof-top decks (approx. 1,000 sq. ft. total, plumbed for hot tub & outdoor kitchen). Quality contemporary finishings throughout this 3-bedroom + den, 3-bathroom home with 10 ft. ceilings (on the main level), plus a laundry room with sink & sorting counter & an abundance of storage. An easy walk to beaches, parks, shopping, cafes, restaurants, stores, schools (Raymer Elementary, Kelowna Secondary School, Okanagan College, KLO Middle School), banking, medical facilities & City Transit. For the ultimate SOPA lifestyle on a quiet crescent with lovely city/mountain/valley views, please consider making one of these units your new home. Standard Strata Bylaws to be adopted with the owners to decide on pet & rental restrictions (short-term rentals as per City Bylaws). GST will be applicable on top of the purchase price. Enervision Enviromatcis Group Energy Advisor states a 33.5% increase in energy efficiency than what is required. Staged images from staged units #4 & #2. Thank you for taking the time to view this listing!
Rooms
- TypeLevelDimensionsFlooring
- Living roomMain17' 2" x 17'Other
- KitchenMain17' 2" x 11' 2"Other
- OtherMain5' 2" x 5' 3.9"Other
- OtherMain17' 2" x 21' 11"Other
- DenMain7' 6.9" x 9' 5"Other
- Bedroom2nd floor11' x 9' 9"Other
- Bedroom2nd floor13' 2" x 9' 9.9"Other
- Bathroom2nd floor13' 2" x 5' 5"Other
- Laundry room2nd floor5' x 8'Other
- Primary bedroom2nd floor17' 2" x 18' 8"Other
- Bathroom2nd floor13' 2" x 5' 8"Other
- Other2nd floor10' x 8' 6.9"Other
Listing Agents
Request More Information
Request More Information
Location
732 Coopland Crescent #2, Kelowna, British Columbia, V1Y 2V1 Canada
Around this property
Information about the area within a 5-minute walk of this property.
Request Neighbourhood Information
Learn more about the neighbourhood and amenities around this home
Request NowPayment Calculator
- $
- %$
- %
- Principal and Interest $5,517 /mo
- Property Taxes n/a
- Strata / Condo Fees n/a

