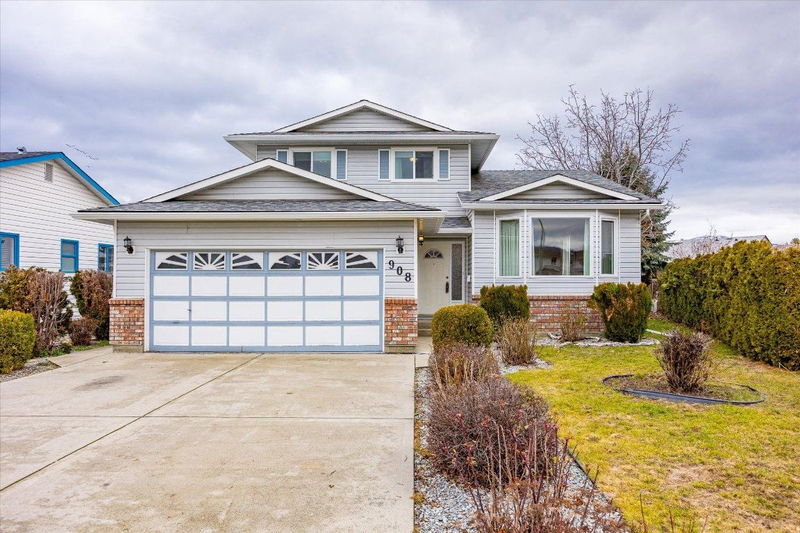Key Facts
- MLS® #: 10330932
- Property ID: SIRC2235177
- Property Type: Residential, Single Family Detached
- Living Space: 2,037 sq.ft.
- Lot Size: 0.19 ac
- Year Built: 1989
- Bedrooms: 3
- Bathrooms: 2+1
- Parking Spaces: 6
- Listed By:
- Royal LePage Kelowna
Property Description
This well-appointed 3-bedroom, 2.5-bathroom home is ideally situated in the desirable Lower Mission neighborhood, just minutes from Gyro Beach, Okanagan College, and local amenities. The meticulously maintained property boasts a spacious, private lot with numerous recent updates, including, some newer vinyl windows, quartz countertops and beautiful laminate floors.
Downstairs, the generous 200+ square foot bonus room offers 5'7" ceilings, carpeting, ducted heating, and a cable connection - perfect as a kids' playroom, media room, home office, or crafts area.
Step outside to a large, private backyard that includes a detached workshop with 220-amp service. The beautifully landscaped yard is fully irrigated and features a lovely vegetable garden, with ample room for a pool. This family home strikes the perfect balance between convenience and tranquility, thanks to its prime location and close proximity to popular amenities.
Rooms
- TypeLevelDimensionsFlooring
- OtherMain8' x 2' 6"Other
- Family roomMain11' 6.9" x 19' 9.6"Other
- FoyerMain9' x 5' 6.9"Other
- KitchenMain12' 9.6" x 14'Other
- Laundry roomMain12' 3.9" x 6' 8"Other
- Living roomMain27' 3" x 13' 11"Other
- Bathroom2nd floor7' 6" x 6' 9.6"Other
- Bathroom2nd floor7' 9.9" x 6' 9.6"Other
- Bedroom2nd floor11' x 9' 3.9"Other
- Bedroom2nd floor11' x 9' 3.9"Other
- Primary bedroom2nd floor13' 3" x 12' 6.9"Other
- Recreation RoomBasement15' 5" x 14' 8"Other
- StorageBasement10' 3.9" x 6' 9"Other
- StorageBasement22' 9.9" x 13' 8"Other
Listing Agents
Request More Information
Request More Information
Location
908 Vickers Court, Kelowna, British Columbia, V1W 3V9 Canada
Around this property
Information about the area within a 5-minute walk of this property.
Request Neighbourhood Information
Learn more about the neighbourhood and amenities around this home
Request NowPayment Calculator
- $
- %$
- %
- Principal and Interest $4,614 /mo
- Property Taxes n/a
- Strata / Condo Fees n/a

