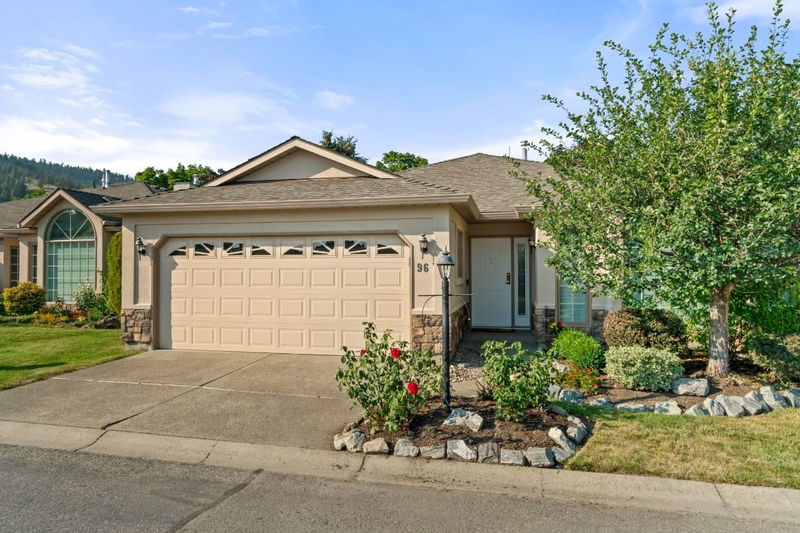Key Facts
- MLS® #: 10331342
- Property ID: SIRC2233393
- Property Type: Residential, Condo
- Living Space: 1,560 sq.ft.
- Lot Size: 4,269 sq.ft.
- Year Built: 1992
- Bedrooms: 2
- Bathrooms: 2
- Listed By:
- RE/MAX Kelowna
Property Description
Welcome Home! This gorgeous two bedroom, two bathroom home in SandPointe has it all! Being located close to walking paths, shopping and all the amenities you might need, makes this 55+ GATED community one of the best in the Okanagan! The community amenities include a clubhouse with both an indoor, and an outdoor pool, as well as a gym, games room, large library and an entertaining space. Retirement living never looked so good! This property is so amazing that you'll never want to leave! BUT, living in such a fantastic neighborhood within a gated community. This home has had beautiful upgrades throughout AND as an added bonus, it backs onto the stunning, serene waterscape! When you walk in, you will be greeted by the lovely gleaming hardwood floors, which have been extremely well cared for, and bright open spaces. In the bedrooms, the freshly cleaned carpets look brand new and are soft and cushy when greeting your feet first thing in the morning. New Hot Water Tank and New Plumbing Summer 2024. Lock it and leave it lifestyle. The kitchen features stainless steel appliances, classy granite counters w/matching glass backsplash and boasts loads of cabinet space for storage. The sitting room with fireplace is the perfect spot to relax, read a book and warm up in winter by the fireplace or entertain family and friends. If the double car garage doesn't quite provide enough room for your toys, there is RV parking available. Pets allowed with restrictions.
Rooms
- TypeLevelDimensionsFlooring
- Laundry roomMain7' 6.9" x 10' 6.9"Other
- Breakfast NookMain8' 9" x 8' 2"Other
- KitchenMain9' 8" x 10' 8"Other
- Dining roomMain13' 2" x 10' 8"Other
- Living roomMain13' 9" x 15' 5"Other
- Family roomMain12' 9.9" x 15' 9"Other
- BathroomMain8' 9.6" x 10' 6"Other
- BathroomMain4' 9.9" x 7' 9.9"Other
- Primary bedroomMain11' 3" x 18' 2"Other
- OtherMain7' 11" x 5' 6.9"Other
- BedroomMain11' 3.9" x 10' 6.9"Other
Listing Agents
Request More Information
Request More Information
Location
595 Yates Road #96, Kelowna, British Columbia, V1V 1P8 Canada
Around this property
Information about the area within a 5-minute walk of this property.
Request Neighbourhood Information
Learn more about the neighbourhood and amenities around this home
Request NowPayment Calculator
- $
- %$
- %
- Principal and Interest 0
- Property Taxes 0
- Strata / Condo Fees 0

