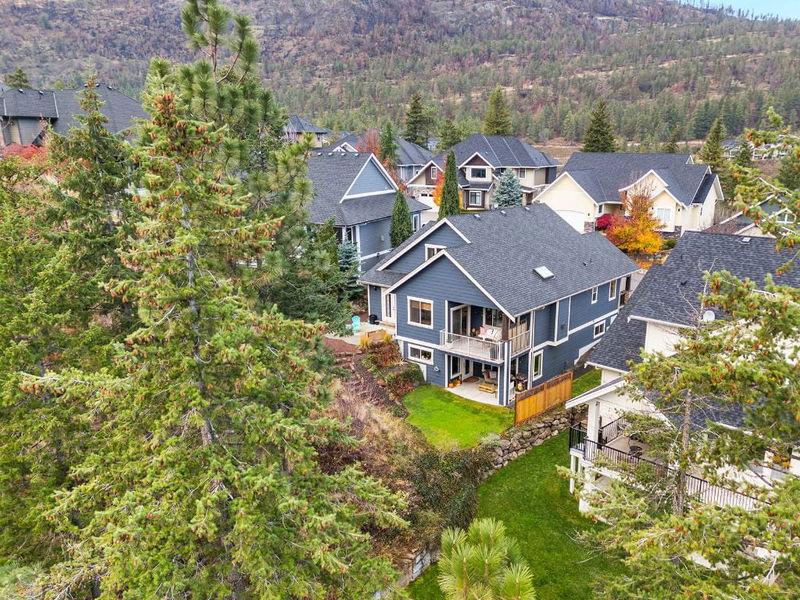Key Facts
- MLS® #: 10327953
- Property ID: SIRC2233350
- Property Type: Residential, Single Family Detached
- Living Space: 3,395 sq.ft.
- Lot Size: 0.18 ac
- Year Built: 2007
- Bedrooms: 5
- Bathrooms: 3+1
- Parking Spaces: 5
- Listed By:
- Real Broker B.C. Ltd
Property Description
Nestled in the sought-after Wilden community, this beautifully updated Craftsman-style home combines timeless charm with modern elegance. Situated on a quiet street within walking distance of nature trails, a children’s park, and the future Wilden Market Square with shops, a daycare, & a planned elementary school, the location is ideal for families and outdoor enthusiasts. Recently renovated, featuring a sleek new kitchen, refinished solid oak floors, fixtures, fresh paint inside and out, and a dramatic new skylight in the vaulted living room – the result is a home that is bright, contemporary and inviting. The principal bedroom offers a walk-in closet, ensuite, and French doors to a private courtyard. The dining room opens to both the courtyard and a covered deck, perfect for year-round entertaining. A main-floor den adds convenience for single-level living. Upstairs, two large bedrooms and a full bath provide comfort for family or guests. The walk-out lower level includes a spacious family room, ample storage, and a 2-bedroom suite with its own entrance, parking, laundry, & covered patio & has been thoughtfully designed for easy reintegration into the main home, providing the ultimate in living flexibility. The beautifully landscaped, .18-acre, southeast facing lot offers privacy, sunshine and stunning views and room for a pool. With 5 bedrooms, 3.5 bathrooms, and 3,395 sq ft of immaculate living space, this home blends quality craftsmanship with exceptional versatility.
Listing Agents
Request More Information
Request More Information
Location
1101 Long Ridge Drive, Kelowna, British Columbia, V1V 2W9 Canada
Around this property
Information about the area within a 5-minute walk of this property.
Request Neighbourhood Information
Learn more about the neighbourhood and amenities around this home
Request NowPayment Calculator
- $
- %$
- %
- Principal and Interest 0
- Property Taxes 0
- Strata / Condo Fees 0

