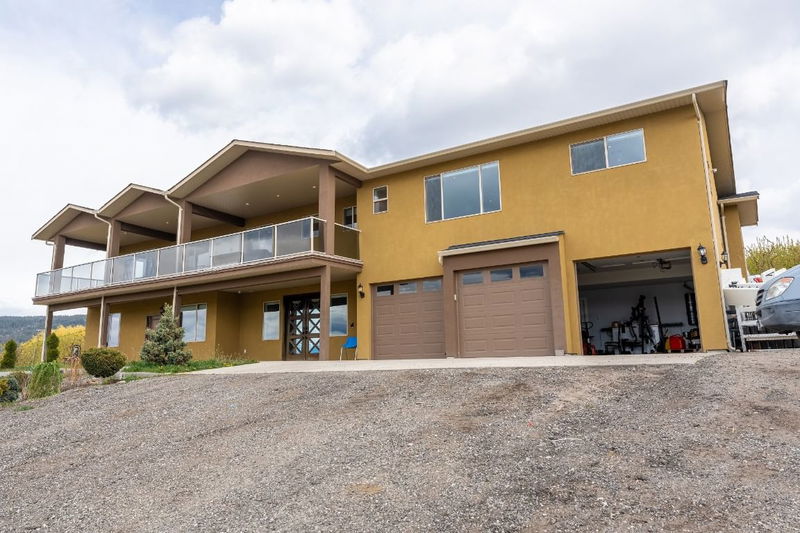Key Facts
- MLS® #: 10331471
- Property ID: SIRC2231595
- Property Type: Residential, Single Family Detached
- Living Space: 6,600 sq.ft.
- Lot Size: 5.07 ac
- Year Built: 2015
- Bedrooms: 9
- Bathrooms: 5
- Parking Spaces: 13
- Listed By:
- Saba Realty Ltd
Property Description
A beautiful Big house located centrally on a mountain which give 360 degree view of the mountains and city. This house have a very spacious 10 bedroom 8 Bathroom home with a 2 bed 1 bath room suite, which could be a mortgage helper! Enjoy the gorgeous lake, mountain, valley and airport views from the massive covered deck of this This custom built home boasts many features from the theatre room, to the wet bar granite counters in the kitchen. Along with with large inviting living areas, and a triple car garage, the property consists of approximately 3.5 acres of Staccato Cherries which are in full production as of 2022. Perfect Family home on a nice 5 plus acres, perfect hobby farm with lots of privacy and gorgeous views! Lots of options and opportunity await.
Rooms
- TypeLevelDimensionsFlooring
- Living roomMain13' 6.9" x 16' 9.9"Other
- Dining roomMain9' 2" x 16' 9.9"Other
- Family roomMain15' 3.9" x 15' 6.9"Other
- KitchenMain13' 2" x 20' 3"Other
- KitchenMain5' 6" x 15' 11"Other
- Laundry roomMain5' 9" x 8' 9.9"Other
- BedroomMain12' 5" x 19' 11"Other
- BathroomMain4' 9" x 9' 11"Other
- Primary bedroomMain14' 5" x 20' 6"Other
- OtherMain6' 6" x 8' 11"Other
- BedroomMain13' 6" x 17' 6"Other
- BathroomMain4' 9" x 9' 11"Other
- BedroomMain12' 3" x 12' 5"Other
- DenMain9' 9" x 12' 2"Other
- BathroomMain4' 9.9" x 7' 11"Other
- Bedroom2nd floor9' 3" x 11' 3"Other
- Bedroom2nd floor11' 2" x 16' 6.9"Other
- Bedroom2nd floor10' 9.9" x 16' 6.9"Other
- Bedroom2nd floor9' 9" x 10' 11"Other
- Recreation Room2nd floor23' 9.9" x 24' 6.9"Other
- Media / Entertainment2nd floor10' 6.9" x 22' 9.6"Other
- Other2nd floor6' x 6' 3.9"Other
- Bathroom2nd floor4' 8" x 8' 9.6"Other
- Bedroom2nd floor11' 9.9" x 12' 3"Other
- Bathroom2nd floor6' 9.9" x 7' 9.9"Other
Listing Agents
Request More Information
Request More Information
Location
4561 Rittich Road, Kelowna, British Columbia, V1P 1B4 Canada
Around this property
Information about the area within a 5-minute walk of this property.
Request Neighbourhood Information
Learn more about the neighbourhood and amenities around this home
Request NowPayment Calculator
- $
- %$
- %
- Principal and Interest 0
- Property Taxes 0
- Strata / Condo Fees 0

