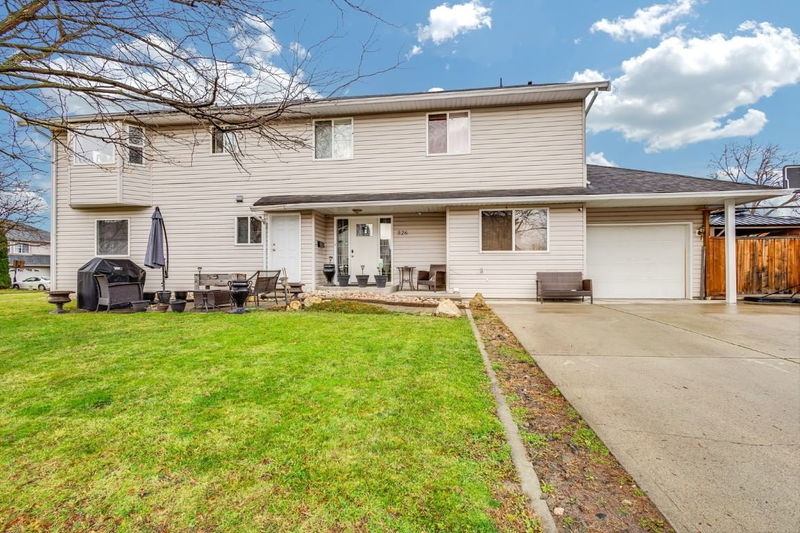Key Facts
- MLS® #: 10330443
- Property ID: SIRC2231553
- Property Type: Residential, Single Family Detached
- Living Space: 2,368 sq.ft.
- Lot Size: 0.14 ac
- Year Built: 2000
- Bedrooms: 5
- Bathrooms: 3
- Parking Spaces: 4
- Listed By:
- Vantage West Realty Inc.
Property Description
Welcome to 526 Clayton Crescent, where space meets versatility in this impressive 2,500 sqft. suited half-duplex that feels more like a detached home. With 5 bedrooms and 3 bathrooms, this property is designed to grow with you—whether you’re starting a family, upsizing, or looking for a smart investment with rental income potential. The fully suited layout offers the perfect mortgage helper or an ideal spot for extended family, giving you the security of additional income while maintaining your personal space. The interior is equally accommodating, with a spacious, flexible layout that allows for home offices, playrooms, or entertainment spaces to suit your lifestyle. Set in a family-friendly neighborhood, you are steps away from the YMCA, schools, and sports fields. This isn’t just a house—it’s your future home, and it’s ready to welcome you today.
Rooms
- TypeLevelDimensionsFlooring
- FoyerLower12' x 13'Other
- BedroomLower15' 3" x 10' 9"Other
- StorageLower7' 8" x 10' 9"Other
- Laundry roomLower7' 8" x 6'Other
- OtherLower3' 5" x 10' 6"Other
- KitchenLower10' 11" x 11' 11"Other
- BedroomLower10' 11" x 15' 2"Other
- Living roomLower12' 2" x 19' 9.6"Other
- BathroomLower8' 5" x 6' 8"Other
- OtherMain3' 9.6" x 7' 8"Other
- Living roomMain12' 8" x 26' 9.9"Other
- KitchenMain12' 3" x 24' 6"Other
- BedroomMain10' 5" x 10' 5"Other
- BedroomMain10' 5" x 10' 3.9"Other
- BathroomMain9' 2" x 4' 9.9"Other
- Primary bedroomMain12' 8" x 12' 3"Other
- BathroomMain10' 5" x 5' 5"Other
Listing Agents
Request More Information
Request More Information
Location
526 Clayton Crescent, Kelowna, British Columbia, V1X 7P3 Canada
Around this property
Information about the area within a 5-minute walk of this property.
Request Neighbourhood Information
Learn more about the neighbourhood and amenities around this home
Request NowPayment Calculator
- $
- %$
- %
- Principal and Interest 0
- Property Taxes 0
- Strata / Condo Fees 0

