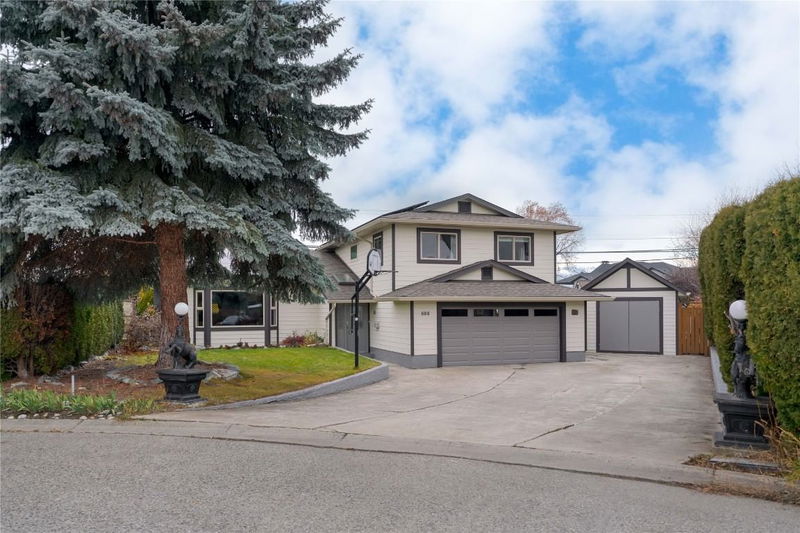Key Facts
- MLS® #: 10330005
- Property ID: SIRC2229397
- Property Type: Residential, Single Family Detached
- Living Space: 2,452 sq.ft.
- Lot Size: 0.24 ac
- Year Built: 1981
- Bedrooms: 5
- Bathrooms: 3
- Parking Spaces: 9
- Listed By:
- RE/MAX Kelowna - Stone Sisters
Property Description
This home offers modern updates, functional design, set in a prime location. With a detached workshop and an updated interior this property exceeds expectations & delivers on every 'must-have'. Welcoming you inside are brand new floors, and an open concept living and dining room with a gas fireplace. The updated kitchen overlooks the outdoor space & flows to the dining nook & family room. Upstairs, is a rare 4 bedroom configuration with a spa-like renovated bathroom plus the primary suite with a walk-in closet & updated ensuite. A wing of the home on the main floor was dedicated for the 5th bedroom & another full bathroom- brilliantly designed for creating a private space for guests, a home office, or nanny suite. The private backyard is an entertainer's dream with no neighbours in sight. Enjoy the hot tub, heated gazebo, sun decks, green space with a vegetable garden & a storage shed. For those requiring storage or workspace, the detached workshop/single garage with power, attached double garage, & a generously sized driveway offer an abundance of options. Set on a cul-de-sac, with an adjacent walkway leading you directly to Hobson Road and the lake. Live within steps to top-rated schools, parks, & amenities. Energy efficiency is a hallmark of this property, with a top of the line gas boiler heating system, & solar power significantly reducing costs. This thoughtfully designed and impeccably maintained property is a rare offering in one of Kelowna's most desirable locations.
Rooms
- TypeLevelDimensionsFlooring
- BedroomMain9' x 11'Other
- Primary bedroom2nd floor12' 5" x 13' 5"Other
- Bedroom2nd floor9' 5" x 9'Other
- Family roomMain21' 3.9" x 13' 5"Other
- Breakfast NookMain6' 3.9" x 13' 6"Other
- Bedroom2nd floor16' 5" x 9' 3"Other
- Living roomMain14' 9.9" x 17' 11"Other
- Dining roomMain10' 5" x 13' 9.9"Other
- Laundry roomMain5' 6.9" x 5' 11"Other
- Bedroom2nd floor14' 3.9" x 11' 3.9"Other
- KitchenMain8' 11" x 13' 6"Other
Listing Agents
Request More Information
Request More Information
Location
600 Welke Road, Kelowna, British Columbia, V1W 1A7 Canada
Around this property
Information about the area within a 5-minute walk of this property.
Request Neighbourhood Information
Learn more about the neighbourhood and amenities around this home
Request NowPayment Calculator
- $
- %$
- %
- Principal and Interest 0
- Property Taxes 0
- Strata / Condo Fees 0

