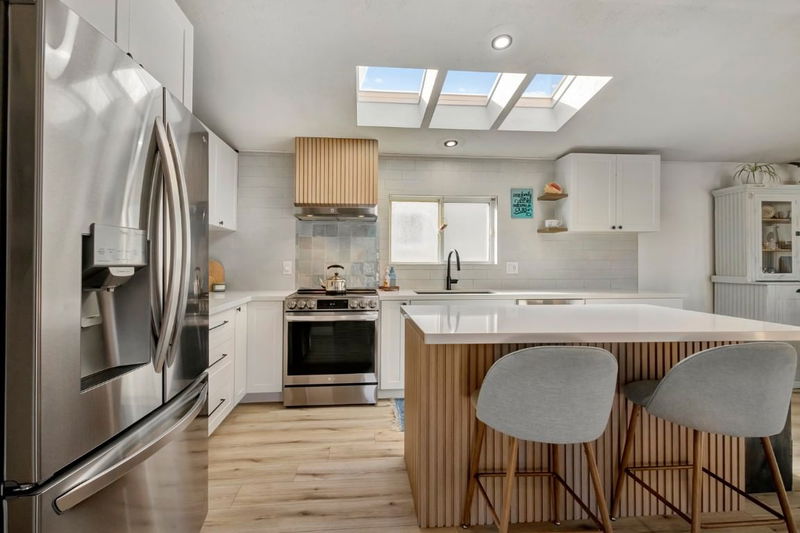Key Facts
- MLS® #: 10331001
- Property ID: SIRC2226109
- Property Type: Residential, Single Family Detached
- Living Space: 1,214 sq.ft.
- Year Built: 1994
- Bedrooms: 3
- Bathrooms: 2
- Parking Spaces: 3
- Listed By:
- Vantage West Realty Inc.
Property Description
MASSIVE PRICE DROP - $40,0000! Motivated Sellers! Priced to sell quickly. Welcome to your dream home, where modern elegance meets comfort! This meticulously renovated residence offers tasteful upgrades throughout, ensuring a move-in ready experience for the discerning buyer. Key Features include a beautifully updated Kitchen. The heart of the home is the bright, open-concept kitchen, designed for both functionality & style. It features a large island, updated stainless steel appliances, & ample counter space for all your culinary creations. The inviting Primary Suite is spacious & featuring a luxurious walk-in closet complete w/ custom built-ins. The ensuite bathroom boasts double sinks & contemporary fixtures, providing a serene retreat. Step outside to a fully fenced yard, ideal for pets or children to play safely. The underground irrigation system ensures your garden remains lush & vibrant w/ minimal effort. This home is just a 5-minute drive from all the amenities Lake Country has to offer, including shopping, dining, & recreational activities. Plus, you’re only 5 mins from the airport, 5 mins to Wood Lake, 15 mins to Kal Lake & the Rail Trail runs right behind the park. This home has been tastefully renovated from top to bottom, featuring new flooring, fresh paint, & completely updated kitchens and bathrooms. New windows throughout not only enhance energy efficiency but also flood the spaces w/ natural light. Schedule a showing today! FINANCING AVAILABLE THROUGH RBC!
Rooms
- TypeLevelDimensionsFlooring
- Living roomMain11' 9.9" x 17' 11"Other
- OtherMain4' 5" x 7' 3"Other
- KitchenMain12' 8" x 12' 9"Other
- OtherMain3' 2" x 7' 5"Other
- BedroomMain12' 8" x 11' 6.9"Other
- Dining roomMain12' 8" x 13' 9"Other
- BathroomMain7' 9.9" x 7' 3"Other
- BathroomMain9' 2" x 7' 5"Other
- Primary bedroomMain12' 8" x 11' 9.9"Other
- BedroomMain11' 9.9" x 11' 3"Other
Listing Agents
Request More Information
Request More Information
Location
8945 Highway 97 Highway N #57, Kelowna, British Columbia, V4V 1E8 Canada
Around this property
Information about the area within a 5-minute walk of this property.
- 25.61% 50 to 64 年份
- 18.47% 65 to 79 年份
- 18.02% 35 to 49 年份
- 15.26% 20 to 34 年份
- 5.55% 80 and over
- 5.4% 15 to 19
- 5.09% 10 to 14
- 3.62% 5 to 9
- 2.98% 0 to 4
- Households in the area are:
- 61.75% Single family
- 30.41% Single person
- 7.15% Multi person
- 0.69% Multi family
- 91 959 $ Average household income
- 42 229 $ Average individual income
- People in the area speak:
- 94.04% English
- 1.85% German
- 0.94% French
- 0.91% English and non-official language(s)
- 0.67% Punjabi (Panjabi)
- 0.6% Russian
- 0.34% Slovene (Slovenian)
- 0.34% Spanish
- 0.3% Dutch
- 0% Blackfoot
- Housing in the area comprises of:
- 78.27% Single detached
- 13.5% Duplex
- 4.56% Apartment 1-4 floors
- 2.45% Row houses
- 1.23% Semi detached
- 0% Apartment 5 or more floors
- Others commute by:
- 6.5% Other
- 4.73% Foot
- 2.63% Bicycle
- 1.58% Public transit
- 38.68% High school
- 22.68% College certificate
- 22.28% Did not graduate high school
- 10.13% Trade certificate
- 4.93% Bachelor degree
- 1.31% Post graduate degree
- 0% University certificate
- The average are quality index for the area is 1
- The area receives 150.77 mm of precipitation annually.
- The area experiences 7.39 extremely hot days (32.62°C) per year.
Request Neighbourhood Information
Learn more about the neighbourhood and amenities around this home
Request NowPayment Calculator
- $
- %$
- %
- Principal and Interest $1,952 /mo
- Property Taxes n/a
- Strata / Condo Fees n/a

