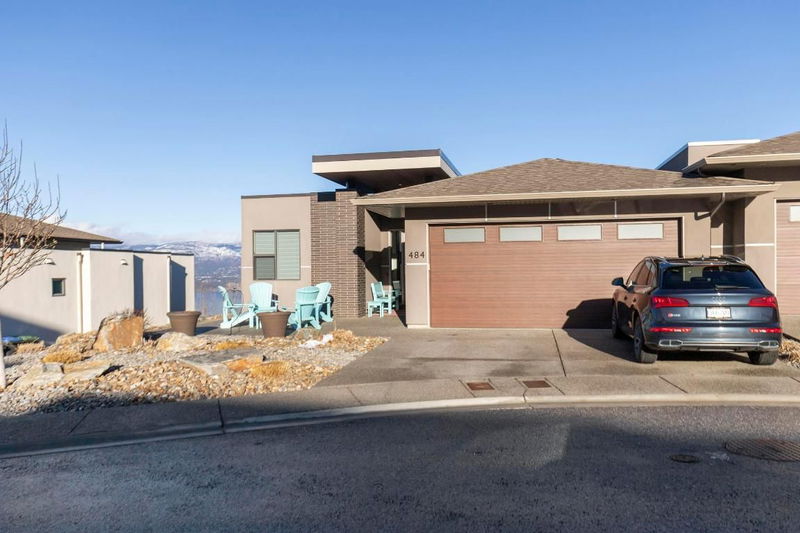Key Facts
- MLS® #: 10330900
- Property ID: SIRC2226106
- Property Type: Residential, Single Family Detached
- Living Space: 1,550 sq.ft.
- Year Built: 2020
- Bedrooms: 2
- Bathrooms: 2
- Parking Spaces: 4
- Listed By:
- Royal LePage Kelowna
Property Description
Nestled in one of Kelowna's most picturesque locations, this contemporary home offers an unparalleled vantage point for breathtaking lake, mountain, & city views. Designed with empty nesters & those eager to embrace the Okanagan lifestyle in mind, this property provides the joys of homeownership without the burden of strata fees. The heart of the home features a luminous, open-concept kitchen boasting ample storage, including a pantry wall, quartz countertops, top-of-the-line SS appliances, & a gas range – all while treating you to sweeping 180-degree views of Kelowna's stunning landscape. The living room showcases full-height windows that frame the cityscape like a living masterpiece, complemented by a gas fireplace that serves as a cozy focal point. Fully automated window coverings & sliding glass doors lead to a private patio, the perfect spot for basking in Kelowna's legendary sunsets. The spacious primary bedroom offers a retreat-like atmosphere, complete with a luxurious ensuite featuring heated floors, double sinks, & a generous walk-in closet. Down the hall, you'll find a 2nd bedroom, full bathroom, & a laundry room with bonus storage & counter space. This Rykon-built home, boasts high-end finishes throughout, including engineered oak hardwood flooring, on-demand hot water, a water softener with reverse osmosis system, epoxy garage floors, & a built-in sound system. The low-maintenance yard allows time to savour the views & less on upkeep.
Rooms
- TypeLevelDimensionsFlooring
- BedroomMain11' 11" x 12' 6"Other
- KitchenMain10' 9" x 18' 9.9"Other
- Dining roomMain15' 9.6" x 11' 11"Other
- Living roomMain15' 3.9" x 16' 9"Other
- OtherMain25' 6" x 20'Other
- OtherMain12' 11" x 6' 5"Other
- BathroomMain8' 8" x 5' 9"Other
- Laundry roomMain10' 3" x 8' 3"Other
- FoyerMain6' 6.9" x 11' 5"Other
- BathroomMain12' 11" x 10' 6"Other
- OtherMain10' 8" x 15' 11"Other
- Primary bedroomMain12' 9.9" x 14' 9.6"Other
Listing Agents
Request More Information
Request More Information
Location
484 Sparrow Hawk Court, Kelowna, British Columbia, V1W 0A6 Canada
Around this property
Information about the area within a 5-minute walk of this property.
Request Neighbourhood Information
Learn more about the neighbourhood and amenities around this home
Request NowPayment Calculator
- $
- %$
- %
- Principal and Interest 0
- Property Taxes 0
- Strata / Condo Fees 0

