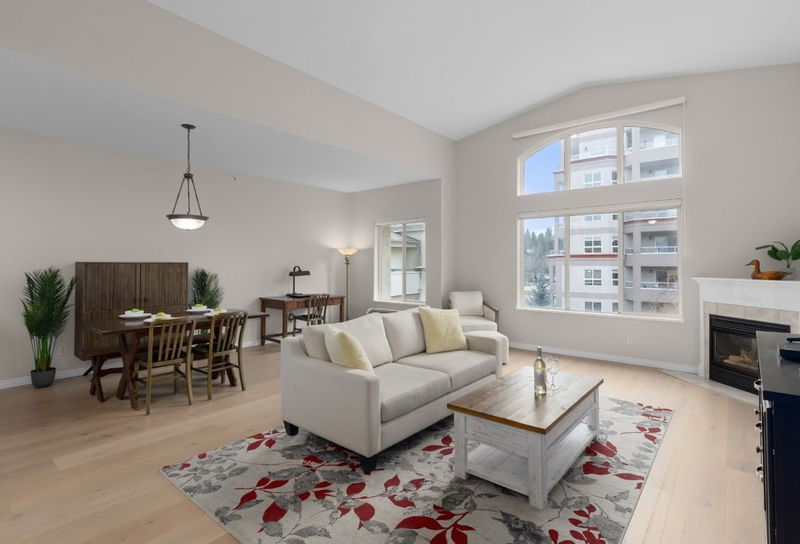Key Facts
- MLS® #: 10330944
- Property ID: SIRC2224724
- Property Type: Residential, Condo
- Living Space: 854 sq.ft.
- Year Built: 1998
- Bedrooms: 1
- Bathrooms: 1
- Parking Spaces: 1
- Listed By:
- RE/MAX Kelowna
Property Description
Discover the pride of ownership in this stunning top-floor condo at the desirable Park Residences! This lovely, move-in ready, & impeccably maintained 1-bedroom, 1-bathroom unit offers 854sqft of beautifully designed living space. Enjoy serene courtyard views & the charm of wide-plank "White Oak" water-resistant hardwood floors throughout. The open-concept living, dining, & kitchen area features soaring 12-foot ceilings, creating an expansive & airy ambiance. Equipped with attractive stainless steel appliances, the kitchen is perfect for cooking & entertaining. Updated & functional closet & cupboard inserts make organizing a breeze. For convenience, the unit includes powered blinds, a newer PTAC heating/cooling system, baseboard heaters & a newer washer/dryer. You'll also have the benefit of 1 secure parking stall & a 7.5' x 5' storage locker. #408 in the Park Residences offers a secure & sought-after home in which to live. The Park Community offers an array of exceptional amenities: Outdoor swimming pool, Hot tub, Gym, Tennis/pickleball court, Activity room, Movie theatre, Woodshop, Affordable guest accommodations & a Pet-friendly policy (with some restrictions). The building also has a new roof, new gutters & a healthy contingency fund. The central location is unbeatable: Superstore, Costco, restaurants, Mission Creek Park, & Orchard Park Mall all within walking distance. Ask your agent for a full list of highlights & features. Don't miss this opportunity to own a gem!
Rooms
Listing Agents
Request More Information
Request More Information
Location
1950 Durnin Road #408, Kelowna, British Columbia, V1X 7W6 Canada
Around this property
Information about the area within a 5-minute walk of this property.
Request Neighbourhood Information
Learn more about the neighbourhood and amenities around this home
Request NowPayment Calculator
- $
- %$
- %
- Principal and Interest 0
- Property Taxes 0
- Strata / Condo Fees 0

