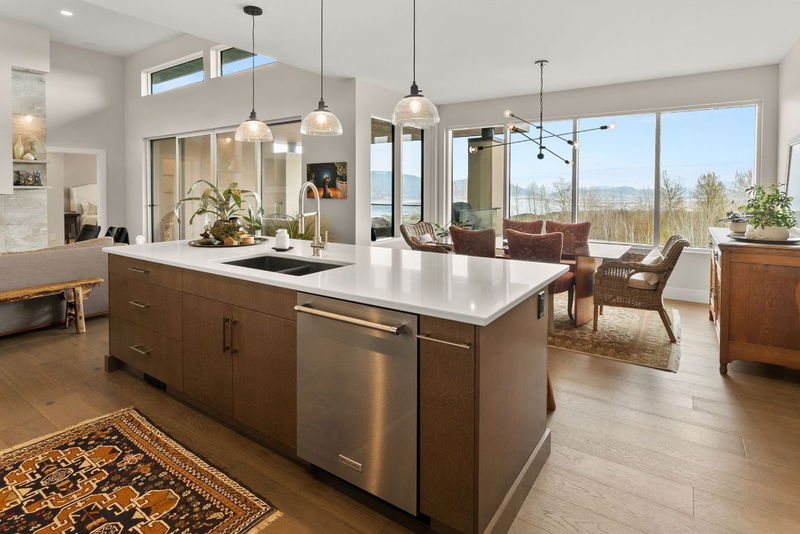Key Facts
- MLS® #: 10330869
- Property ID: SIRC2222755
- Property Type: Residential, Single Family Detached
- Living Space: 2,757 sq.ft.
- Lot Size: 0.16 ac
- Year Built: 2019
- Bedrooms: 4
- Bathrooms: 3
- Parking Spaces: 4
- Listed By:
- Coldwell Banker Horizon Realty
Property Description
Upper Mission ranchers are hard to find, especially homes that are move in ready with views of the Lake and Valley. This is a 4yr, new Rykon built home that still has warranty and is loaded with the features you want and need. All your living could be done on one level as the primary, office, laundry, kitchen and covered view deck are on the main. Two large bedrooms, bathroom a secondary covered patio and storage are below. Let's go over the features. The kitchen has a large walk in pantry, huge island and high end KitchenAid appliances. The cabinetry and flooring is timeless and the hard surface counters add the luxury you want. The office is oversized and removed from the main living space for work quiet time while the garage is oversized with room for 2 vehicles and bikes, which you will want because trails and parks are literally at your front door. The primary is lavish with double sinks, hard surface counters and a large walk-in closet. There is a spectacular view from almost every room including the comfy family room and dining room. A gas fireplace adds to the ambiance as does the high ceilings and transom windows. The view from the main floor deck is expansive taking in the lake, and the rest of the valley. At night it comes alive with the twinkle of city lights. The lower level features a generous lounge space, 2 large bedrooms and a 3pc. bath. Again, the view is front and centre. Need some storage or a gym? There is room for that. You should see this home!
Rooms
- TypeLevelDimensionsFlooring
- Living roomMain15' 9.9" x 18'Other
- KitchenMain9' 6" x 15' 8"Other
- Primary bedroomMain13' x 13'Other
- BedroomMain11' x 10'Other
- BathroomMain5' x 7'Other
- BedroomBasement12' x 13'Other
- BedroomBasement11' x 13'Other
- Recreation RoomBasement15' 9.9" x 18'Other
- BathroomBasement8' x 5'Other
- Dining roomMain12' x 13'Other
- BathroomMain9' x 10'Other
Listing Agents
Request More Information
Request More Information
Location
472 Sparrow Hawk Court, Kelowna, British Columbia, V1W 0A6 Canada
Around this property
Information about the area within a 5-minute walk of this property.
Request Neighbourhood Information
Learn more about the neighbourhood and amenities around this home
Request NowPayment Calculator
- $
- %$
- %
- Principal and Interest 0
- Property Taxes 0
- Strata / Condo Fees 0

