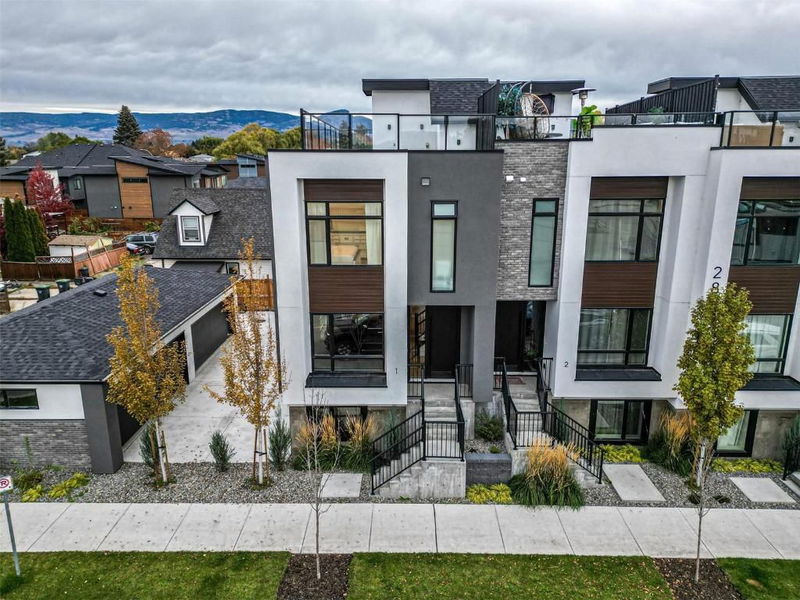Key Facts
- MLS® #: 10305834
- Property ID: SIRC2220913
- Property Type: Residential, Single Family Detached
- Living Space: 1,874 sq.ft.
- Year Built: 2022
- Bedrooms: 3
- Bathrooms: 3+1
- Parking Spaces: 1
- Listed By:
- Unison Jane Hoffman Realty
Property Description
Beautiful, modern townhome in a prime location just minutes from the trendy neighborhood of South Pandosy. Offering 4 levels of living, including a spacious roof top patio, this is a fabulous home. On the main level enjoy an open concept floor plan with the living room, dining room and kitchen flowing seamlessly from one space to the next making it ideal for entertaining. Bright living room with large windows allowing for ample natural light. Gourmet kitchen with dark wood cabinetry and beautifully contrasting white countertops. A stainless-steel appliance package and a large center island complete the space. A deck off the kitchen provides the perfect outdoor living area with room for a BBQ, and patio furniture. This desirable floor plan offers 3 bedrooms all on the second level including a primary suite with en suite and walk in closet. Journey up to the 3rd level to discover a generous-sized roof top patio with Kelowna views in all directions. The basement features a fourth bedroom and a rec room. Walking distance to shopping, Raymer Elementary, boutiques, restaurants and Okanagan Lake. This home aditionally offers a spacious single detached garage as well, just steps from the home.
Downloads & Media
Rooms
- TypeLevelDimensionsFlooring
- OtherMain6' 9.9" x 3' 3"Other
- Dining roomMain9' 9.6" x 14' 6.9"Other
- KitchenMain11' 11" x 13' 3.9"Other
- Living roomMain11' 5" x 17'Other
- Bathroom2nd floor7' 3" x 5' 5"Other
- Bathroom2nd floor8' 9.6" x 6' 5"Other
- Primary bedroom2nd floor16' x 10' 3"Other
- Bedroom2nd floor10' 8" x 11' 3"Other
- Primary bedroom2nd floor16' x 11' 9"Other
- BathroomBasement4' 3" x 7' 5"Other
- BedroomBasement9' 9.9" x 11' 3"Other
- Recreation RoomBasement22' 9.9" x 13' 3.9"Other
- UtilityBasement9' 8" x 6' 9.9"Other
- OtherOther27' 2" x 174' 3.9"Other
- Recreation RoomLower15' 2" x 13' 3"Other
- BedroomLower9' 9.9" x 11' 3.9"Other
- BathroomLower7' 2" x 7' 5"Other
- Other2nd floor6' 9.9" x 7' 3"Other
- Primary bedroom2nd floor15' 11" x 10' 3"Other
- Bedroom2nd floor10' 8" x 11' 2"Other
- Bathroom2nd floor7' 2" x 5' 6"Other
- Bathroom2nd floor8' 9.6" x 6' 5"Other
- Living roomMain13' 11" x 13'Other
- KitchenMain13' 8" x 14' 6.9"Other
- Dining roomMain8' 8" x 13' 5"Other
- OtherMain5' 11" x 3' 3.9"Other
- UtilityLower10' 9.6" x 6' 9.9"Other
Listing Agents
Request More Information
Request More Information
Location
2825 Richter Street #2, Kelowna, British Columbia, V1Y 2R6 Canada
Around this property
Information about the area within a 5-minute walk of this property.
Request Neighbourhood Information
Learn more about the neighbourhood and amenities around this home
Request NowPayment Calculator
- $
- %$
- %
- Principal and Interest 0
- Property Taxes 0
- Strata / Condo Fees 0

