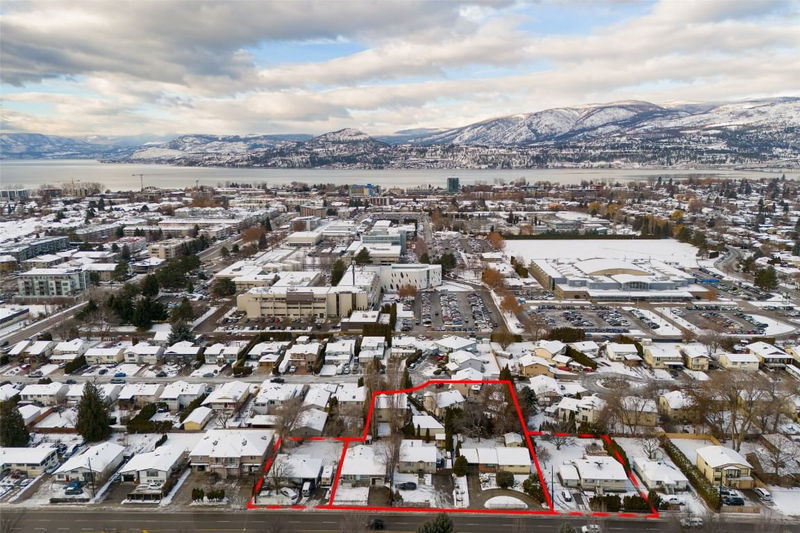Key Facts
- MLS® #: 10307456
- Property ID: SIRC2220839
- Property Type: Residential, Single Family Detached
- Living Space: 1,986 sq.ft.
- Lot Size: 0.24 ac
- Year Built: 1965
- Bedrooms: 6
- Bathrooms: 2
- Parking Spaces: 6
- Listed By:
- Coldwell Banker Horizon Realty
Property Description
UNIQUE DEVELOPMENT OPPORTUNITY w/ LOADS of POTENTIAL in OKANAGAN COLLEGE TRANSIT DESIGNATED AREA, allowing up to 6 STOREYS and 2.5 FAR. There are 7 other properties listed on Gordon Drive/Lowe Court. In a superb location (KEL SOUTH), within 400m of a Transit Exchange meaning parking requirements greatly reduced (Commercial and Universal Accessibility Parking only). Easy walk to buses, college and high schools, beaches, restaurants, shopping, the hospital and more! Upcoming changes allow option to rezone to UC5. Gordon Drive is also a TRANSIT SUPPORTIVE CORRIDOR but with only 4 Kelowna TRANSIT ORIENTED AREAS under the NEW PROVINCIAL LEGISLATION, this parcel contains 4 of only 793 total lots being rezoned in the Transit Oriented Areas. Flat site, easy to build with exceptional exposure on Gordon and excellent access off Lowe Crt. Buyers to do own due diligence on intended use, both municipally and provincially.
Rooms
- TypeLevelDimensionsFlooring
- KitchenMain17' x 12' 3"Other
- Dining roomMain14' 2" x 7' 6.9"Other
- Living roomMain14' 2" x 7' 6.9"Other
- Primary bedroomMain9' 9.9" x 12' 5"Other
- BedroomMain8' 9.6" x 12' 5"Other
- BedroomMain9' x 10' 9.9"Other
- BathroomMain5' x 8'Other
- FoyerLower5' 2" x 5' 6"Other
- KitchenBasement9' 3" x 12' 11"Other
- Laundry roomBasement5' 3.9" x 8' 6"Other
- OtherBasement5' x 7'Other
- BedroomBasement7' 8" x 9'Other
- BedroomBasement12' 6.9" x 13' 6.9"Other
- BedroomBasement12' 11" x 14' 3"Other
- FoyerBasement10' 6.9" x 8' 11"Other
- UtilityBasement4' 9.9" x 13' 2"Other
- StorageBasement5' 6.9" x 5' 9.9"Other
Listing Agents
Request More Information
Request More Information
Location
2910 Gordon Drive, Kelowna, British Columbia, V1W 3R3 Canada
Around this property
Information about the area within a 5-minute walk of this property.
Request Neighbourhood Information
Learn more about the neighbourhood and amenities around this home
Request NowPayment Calculator
- $
- %$
- %
- Principal and Interest 0
- Property Taxes 0
- Strata / Condo Fees 0

