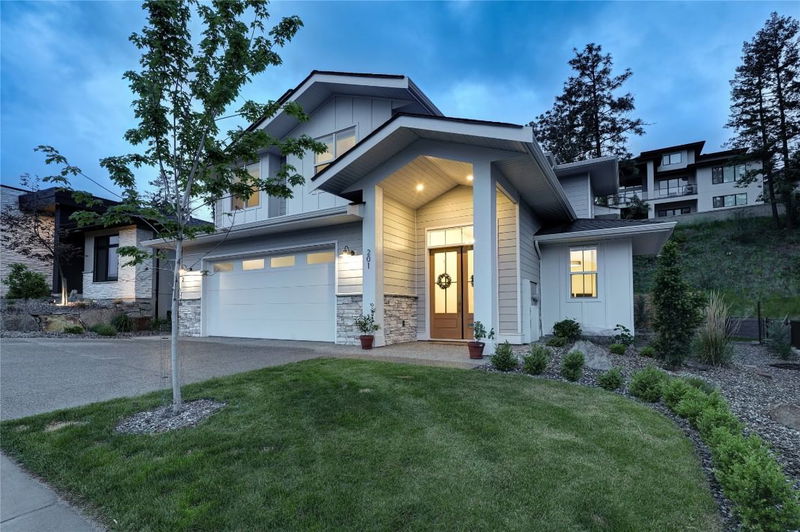Key Facts
- MLS® #: 10314686
- Property ID: SIRC2220420
- Property Type: Residential, Single Family Detached
- Living Space: 3,547 sq.ft.
- Lot Size: 0.17 ac
- Year Built: 2022
- Bedrooms: 5
- Bathrooms: 4+1
- Parking Spaces: 4
- Listed By:
- Angell Hasman & Assoc Realty Ltd.
Property Description
Located in the highly desirable community of Wilden, this spacious nearly new home has room for the whole family, plus a legal suite. Surrounded by walking trails and natural beauty, this custom home sets itself apart with incredible design, arched doorways, and special touches throughout. The main home has 4 bedrooms + office, with multiple living & recreation spaces. The main level greets with you a soaring entry way, leading to the spacious office, and on to the great room with vaulted ceilings and a stunning fireplace. Extensive windows and wood beams add light and comfort. The kitchen features gourmet appliances, modern shaker cabinetry, farm sink, large pantry, & built in coffee maker. A charming powder room finishes this main level. Upstairs is the large primary bedroom, with ensuite w/ dual vanities, soaker tub, and luxurious tile shower. Two more bedrooms, full bath, and study nook add flexibility. Downstairs is another bedroom, bathroom, and recreation room for movie night. A separate 1 bed legal suite offers extra income. Your covered patio provides room for the whole family, complete with hot tub. Quality construction by Authentec Homes. No GST!
Rooms
- TypeLevelDimensionsFlooring
- FoyerMain14' 9.9" x 8' 6.9"Other
- Home officeMain11' 2" x 9' 8"Other
- PantryMain7' x 5' 3.9"Other
- Bathroom2nd floor4' 11" x 9' 11"Other
- BathroomBasement9' 2" x 4' 11"Other
- Living roomMain16' 8" x 17' 5"Other
- Recreation RoomBasement17' x 12' 11"Other
- Laundry room2nd floor7' x 6' 9.9"Other
- UtilityBasement6' 9" x 5' 6"Other
- Mud RoomMain8' x 11' 9"Other
- Loft2nd floor21' 9.9" x 17' 8"Other
- Other2nd floor7' 9.9" x 6' 11"Other
- Living roomBasement8' 2" x 18' 9.9"Other
- Bathroom2nd floor13' 9.9" x 14' 3.9"Other
- KitchenBasement6' 11" x 22' 2"Other
- Bedroom2nd floor11' 6.9" x 13' 3"Other
- Bedroom2nd floor13' 9.6" x 10' 9"Other
- Primary bedroom2nd floor16' 2" x 16' 9.6"Other
- BathroomBasement8' 3" x 4' 6"Other
- Dining roomMain9' 9.6" x 16' 9.6"Other
- KitchenMain13' x 18' 9.6"Other
- BedroomBasement10' 2" x 11' 9.9"Other
- BedroomBasement10' 3.9" x 15' 6.9"Other
- OtherMain0' x 0'Other
Listing Agents
Request More Information
Request More Information
Location
201 Summer Wood Drive, Kelowna, British Columbia, V1V 0C9 Canada
Around this property
Information about the area within a 5-minute walk of this property.
- 26.43% 50 to 64 years
- 21.18% 35 to 49 years
- 13.65% 65 to 79 years
- 13.36% 20 to 34 years
- 6.85% 10 to 14 years
- 6.41% 15 to 19 years
- 5.73% 5 to 9 years
- 4.63% 0 to 4 years
- 1.75% 80 and over
- Households in the area are:
- 85.03% Single family
- 11.06% Single person
- 2.6% Multi person
- 1.31% Multi family
- $195,139 Average household income
- $83,606 Average individual income
- People in the area speak:
- 91.19% English
- 2.3% German
- 1.16% French
- 0.93% Russian
- 0.92% Mandarin
- 0.71% English and non-official language(s)
- 0.7% Punjabi (Panjabi)
- 0.7% Spanish
- 0.69% Polish
- 0.69% Dutch
- Housing in the area comprises of:
- 81.44% Single detached
- 12.18% Duplex
- 2.47% Semi detached
- 2.05% Row houses
- 1.86% Apartment 1-4 floors
- 0% Apartment 5 or more floors
- Others commute by:
- 2.47% Foot
- 1.89% Other
- 1.23% Bicycle
- 0% Public transit
- 29.98% High school
- 22.93% Bachelor degree
- 19.69% College certificate
- 9.4% Did not graduate high school
- 7.39% Trade certificate
- 7.07% Post graduate degree
- 3.54% University certificate
- The average air quality index for the area is 1
- The area receives 144.36 mm of precipitation annually.
- The area experiences 7.39 extremely hot days (32.82°C) per year.
Request Neighbourhood Information
Learn more about the neighbourhood and amenities around this home
Request NowPayment Calculator
- $
- %$
- %
- Principal and Interest $7,812 /mo
- Property Taxes n/a
- Strata / Condo Fees n/a

