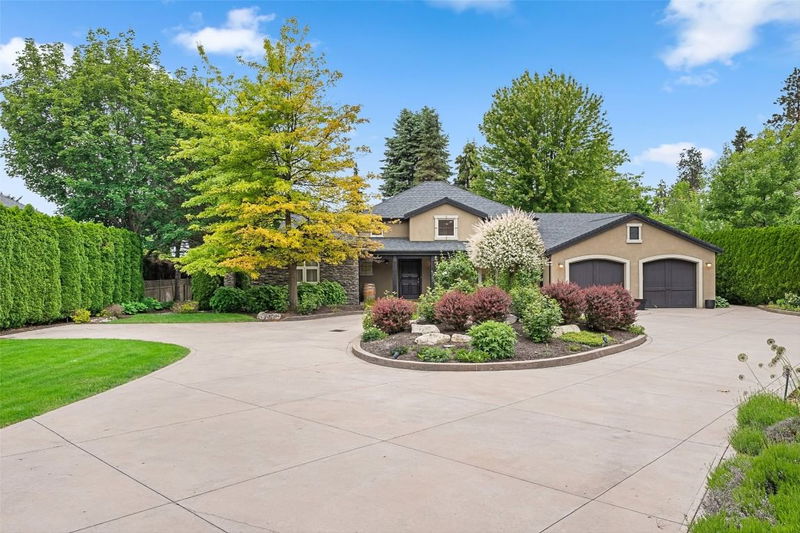Key Facts
- MLS® #: 10315967
- Property ID: SIRC2220344
- Property Type: Residential, Single Family Detached
- Living Space: 3,535 sq.ft.
- Lot Size: 0.48 ac
- Year Built: 1994
- Bedrooms: 4
- Bathrooms: 3+1
- Parking Spaces: 6
- Listed By:
- Unison Jane Hoffman Realty
Property Description
Beautiful, gated property in the Lower Mission. Located on a large 0.48-acre lot, this home offers privacy and relaxation and is perfectly placed in the heart of the Lower Mission, just minutes from Sarsons Beach.
The foyer welcomes you to a bright and open floor plan with a spacious main floor living area. The living room boasts white custom-built cabinetry. Between the living room and the dining room is a two-way gas fireplace that creates a warm ambiance to be enjoyed during the cooler months. The kitchen features a peninsula with seating, stainless steel appliances, quartz countertops, and overlooks the backyard. Unwind in the tranquil main-floor primary suite with a 5-piece en suite that includes a soaking bathtub, glass shower, and direct access to the backyard.
The lower level offers a fabulous setup for hosting guests or spending time with family. This level features 3 generous-sized bedrooms, 2 bathrooms, a home theatre room, and a pool table room with bar seating and a mini bar.
A highlight of this home is the private, park-like backyard surrounded by mature trees. It offers a covered patio, a pool, a hot tub, and a pergola, making it ideal for enjoying an Okanagan summer. From Sarsons Road, a private driveway leads to the home and a spacious 2-car garage with exterior parking for approximately 4 cars.
Rooms
- TypeLevelDimensionsFlooring
- BedroomLower14' 6" x 14' 6.9"Other
- OtherMain4' 9.6" x 6' 8"Other
- BedroomLower16' 11" x 12' 9.9"Other
- BathroomLower11' x 7' 11"Other
- BedroomLower20' 6" x 11' 2"Other
- Dining roomMain18' 8" x 13'Other
- Primary bedroomMain15' 9.6" x 18' 6"Other
- Living roomMain30' 3" x 18'Other
- BathroomMain12' x 13' 3.9"Other
- StorageMain4' 9.6" x 4' 8"Other
- Laundry roomMain12' 9" x 11' 9"Other
- KitchenMain11' 8" x 13' 3"Other
- OtherMain25' x 26' 9.9"Other
- Recreation RoomLower25' 9.9" x 14' 9"Other
- StorageLower8' 9.6" x 7' 6.9"Other
- StorageLower11' x 3' 6"Other
- Media / EntertainmentLower19' 6.9" x 14' 3"Other
- BathroomLower8' 3.9" x 7' 5"Other
- Home officeMain10' 6" x 12' 2"Other
- UtilityLower3' x 6' 6"Other
- OtherMain7' 9" x 8'Other
Listing Agents
Request More Information
Request More Information
Location
530 Sarsons Road, Kelowna, British Columbia, V1W 1C2 Canada
Around this property
Information about the area within a 5-minute walk of this property.
Request Neighbourhood Information
Learn more about the neighbourhood and amenities around this home
Request NowPayment Calculator
- $
- %$
- %
- Principal and Interest 0
- Property Taxes 0
- Strata / Condo Fees 0

