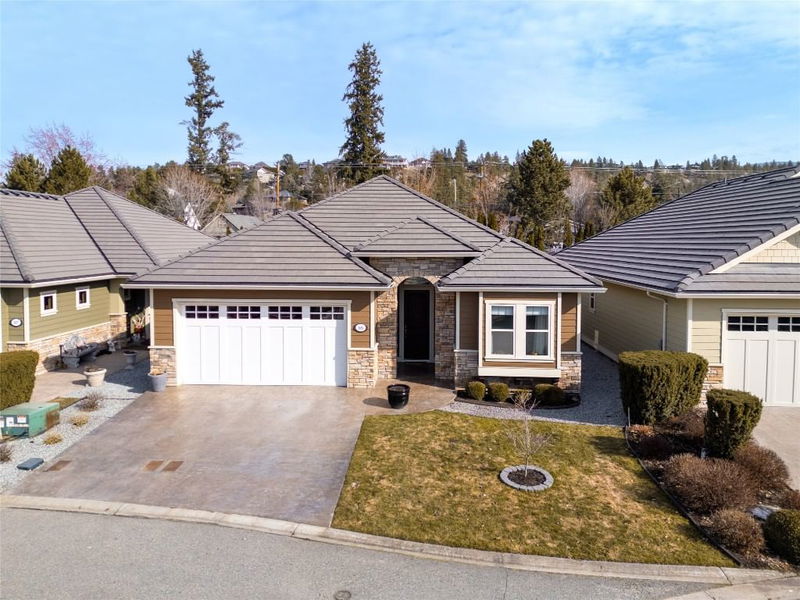Key Facts
- MLS® #: 10319309
- Property ID: SIRC2219988
- Property Type: Residential, Condo
- Living Space: 3,160 sq.ft.
- Lot Size: 0.15 ac
- Year Built: 2010
- Bedrooms: 4
- Bathrooms: 3
- Parking Spaces: 4
- Listed By:
- RE/MAX Kelowna - Stone Sisters
Property Description
LOCATION LOCATION LOCATION!!! Located in the highly sought-after, lower mission community of Trafalgar square, this immaculate property is a must-see! This prized neighborhood is located mere steps to schools, local amenities, & a large brand new park going in right next door. This park will include a natural playground, large green space, dog park, walking paths, community gardens & more! Greeted by natural light, soaring ceilings & notable detail, you are drawn into the expansive main living space with vaulted ceilings. The kitchen provides effortless living with a large island perfectly positioned to flow to the dining room & living space. A bonus sun room is the ideal space for relaxing with a book or it could be utilized as a bright & airy home office! Outdoors, the private oasis features a lovely sitting area surrounded by mature greenery & fully irrigated landscaping. The king sized primary suite features a walk in closet & ensuite complete with a soaker tub, double vanities, heated flooring, motion sensor lighting & walk-in shower. This floor plan is a truly exceptional design planned with an office/bedroom, guest bathroom, & laundry on the main floor. The lower level is ideal for growing families or guests with 2 bedrooms, a full bathroom & a generous sized family/rec room with wet bar & cozy electric fireplace. Cork flooring spans the lower level, creating warmth under foot. Lock & leave lifestyle approved! Don't miss the chance to make this incredible home yours!
Rooms
- TypeLevelDimensionsFlooring
- KitchenMain13' 3.9" x 11'Other
- Living roomMain15' 3.9" x 14' 9.9"Other
- Dining roomMain9' 3.9" x 11'Other
- BathroomMain8' 2" x 6'Other
- BedroomMain10' x 10' 9"Other
- Breakfast NookMain9' x 9' 5"Other
- Primary bedroomMain14' x 14'Other
- BathroomMain11' 5" x 10'Other
- Laundry roomMain9' 6" x 8' 6"Other
- OtherLower13' x 9' 3.9"Other
- OtherLower8' 9" x 8' 2"Other
- OtherLower7' 9.9" x 7' 6.9"Other
- Family roomLower24' x 14' 8"Other
- BedroomLower13' 6" x 10'Other
- BathroomLower9' 6.9" x 8'Other
- BedroomLower13' 6" x 10'Other
Listing Agents
Request More Information
Request More Information
Location
4450 Gordon Drive #105, Kelowna, British Columbia, V1W 1T1 Canada
Around this property
Information about the area within a 5-minute walk of this property.
Request Neighbourhood Information
Learn more about the neighbourhood and amenities around this home
Request NowPayment Calculator
- $
- %$
- %
- Principal and Interest 0
- Property Taxes 0
- Strata / Condo Fees 0

