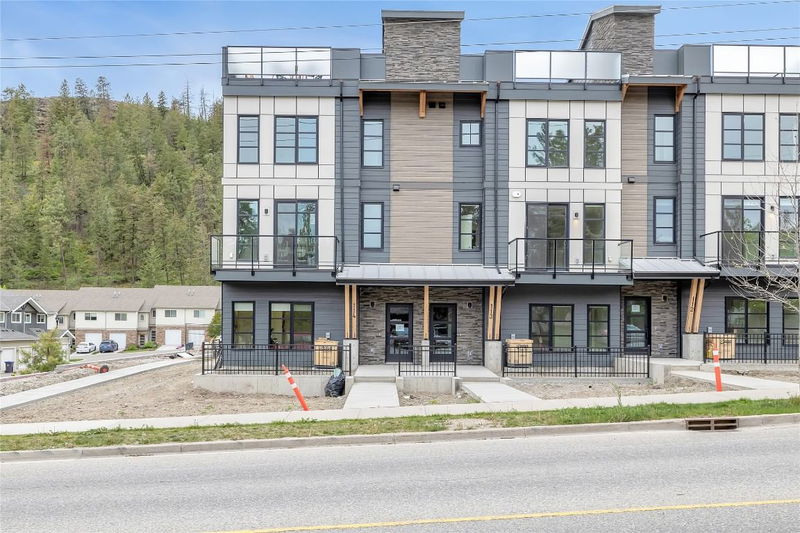Key Facts
- MLS® #: 10319805
- Property ID: SIRC2219857
- Property Type: Residential, Single Family Detached
- Living Space: 1,487 sq.ft.
- Year Built: 2024
- Bedrooms: 3
- Bathrooms: 2+1
- Listed By:
- RE/MAX Kelowna
Property Description
Brand new 3-bedroom + den townhome at The Peaks! Move in Now! 116-1455 Cara Glen Court combines timeless finishes and contemporary designs with spacious rooftop patios in an outstanding Glenmore location. Includes approx. 1487 sq.ft of indoor living space and a side-by-side double-car garage. Elevated features include vinyl plank flooring throughout the main level, energy-efficient double-glazed windows, natural gas heating and cooling system, hot water on demand, and roughed-in electric vehicle station. Open main living includes kitchen, dining, living, and bonus family room. The trendy kitchen features a large island for easy meal prep, designer cabinets, quartz countertops, and KitchenAid stainless steel appliances including a dual fuel gas stove, counter depth refrigerator, and dishwasher. The primary bedroom includes an ensuite with heated floors, large wall-mounted mirror, modern light bar, designer cabinets, tile flooring, glass shower stall, and quartz countertops. 2 additional bedrooms are upstairs with a bath and laundry room. Embrace the outdoors with your private 500+ sq.ft rooftop patio with sweeping city and valley views and a fully fenced yard. New Home Warranty. Instant access to Knox Mountain walking and biking trails! 10 min drive to Downtown Kelowna and 5 min drive to Glenmore amenities, shops, and restaurants. Note: photos & virtual tour are of a similar home in the community.
Rooms
- TypeLevelDimensionsFlooring
- Other2nd floor0' x 0'Other
- Primary bedroom3rd floor9' 6.9" x 14'Other
- Kitchen2nd floor12' 3.9" x 14'Other
- Living room2nd floor12' 3.9" x 14'Other
- Home officeMain9' 2" x 7'Other
- Dining room2nd floor9' 5" x 10' 6"Other
- Bedroom3rd floor9' 3.9" x 8' 3.9"Other
- Bathroom3rd floor8' x 5' 6"Other
- Bathroom3rd floor0' x 0'Other
- Bedroom3rd floor8' x 10'Other
- Family room2nd floor12' 6" x 10'Other
Listing Agents
Request More Information
Request More Information
Location
1455 Cara Glen Court #116, Kelowna, British Columbia, V1V 2J1 Canada
Around this property
Information about the area within a 5-minute walk of this property.
- 23.65% 20 to 34 years
- 21.04% 50 to 64 years
- 19.98% 35 to 49 years
- 10.89% 65 to 79 years
- 6.93% 10 to 14 years
- 6.57% 15 to 19 years
- 5.49% 5 to 9 years
- 4.08% 0 to 4 years
- 1.38% 80 and over
- Households in the area are:
- 72.48% Single family
- 20.59% Single person
- 4.25% Multi person
- 2.68% Multi family
- $145,864 Average household income
- $70,720 Average individual income
- People in the area speak:
- 89.76% English
- 2.39% English and non-official language(s)
- 1.47% Spanish
- 1.3% German
- 1.15% French
- 0.99% Punjabi (Panjabi)
- 0.98% Russian
- 0.73% Yue (Cantonese)
- 0.65% Mandarin
- 0.58% English and French
- Housing in the area comprises of:
- 55.38% Single detached
- 22.56% Row houses
- 11.38% Duplex
- 5.91% Apartment 1-4 floors
- 4.78% Semi detached
- 0% Apartment 5 or more floors
- Others commute by:
- 3.23% Other
- 0.65% Foot
- 0.39% Bicycle
- 0.01% Public transit
- 28.55% High school
- 21.49% Bachelor degree
- 19.32% College certificate
- 10.67% Trade certificate
- 8.79% Did not graduate high school
- 7.11% Post graduate degree
- 4.08% University certificate
- The average air quality index for the area is 1
- The area receives 140.07 mm of precipitation annually.
- The area experiences 7.39 extremely hot days (33.07°C) per year.
Request Neighbourhood Information
Learn more about the neighbourhood and amenities around this home
Request NowPayment Calculator
- $
- %$
- %
- Principal and Interest $4,101 /mo
- Property Taxes n/a
- Strata / Condo Fees n/a

