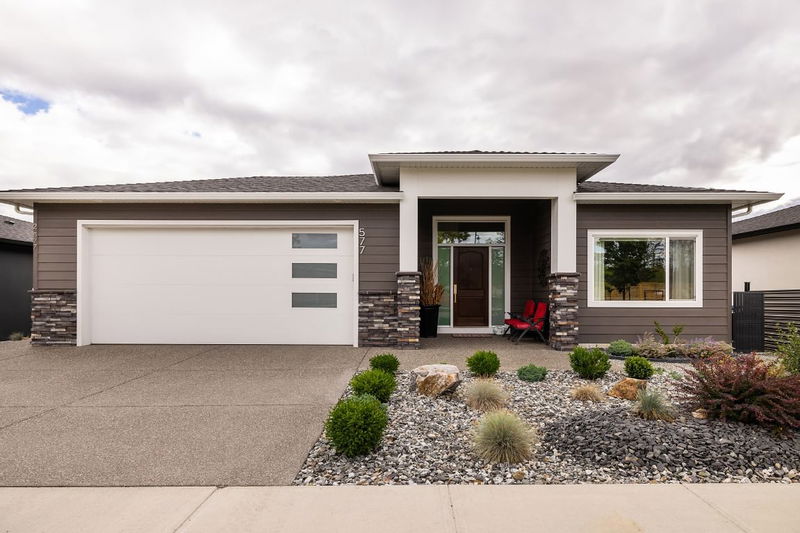Key Facts
- MLS® #: 10321669
- Property ID: SIRC2219616
- Property Type: Residential, Single Family Detached
- Living Space: 3,115 sq.ft.
- Lot Size: 0.16 ac
- Year Built: 2021
- Bedrooms: 4
- Bathrooms: 4
- Parking Spaces: 4
- Listed By:
- PG Direct Realty
Property Description
Visit REALTOR website for additional information.
A well-appointed walk out rancher has 3115 sq ft. Features 4 bedrooms and 4 bathrooms including a 1-bedroom legal suite and a large, covered deck to enjoy the panoramic mountain and valley views. Upon entering the Foyer there is an 11' high ceiling which carries through to the Living room which adds to the open concept feeling. The lower level has a Rec room and exercise area, also a third bedroom and full bathroom. A fully self-contained 1 Bedroom legal suite with its own separate entrance helps with affordability. A newly created park area is located directly across the street which offers green space and trees. Located in the University District, it is close to all amenities and is near biking and hiking trails. It is a short drive to UBCO and Aberdeen
Preparatory School. It's less than a 10-minute drive to Kelowna International Airport.
Rooms
- TypeLevelDimensionsFlooring
- OtherMain8' x 9' 9.9"Other
- FoyerMain6' 2" x 10' 9.6"Other
- BedroomMain10' 9.6" x 12' 9.9"Other
- BathroomMain6' x 8' 3"Other
- KitchenMain10' 6.9" x 16' 3.9"Other
- PantryMain3' 9.9" x 4' 9.6"Other
- Dining roomMain11' 2" x 12' 9.6"Other
- OtherMain10' 2" x 24' 11"Other
- Living roomMain12' 6.9" x 13' 6"Other
- Primary bedroomMain14' 9.6" x 16' 2"Other
- BathroomMain10' 9.6" x 12' 2"Other
- OtherMain5' 9.6" x 7' 8"Other
- Laundry roomMain8' 5" x 10' 8"Other
- Recreation RoomBasement12' 6" x 21' 6.9"Other
- OtherBasement10' x 25'Other
- BathroomBasement4' 11" x 9' 9.6"Other
- BedroomBasement10' 9.6" x 14' 6.9"Other
- UtilityBasement16' 5" x 21' 9.9"Other
- KitchenBasement8' 5" x 13' 9.9"Other
- Living roomBasement8' 5" x 16' 6"Other
- BedroomBasement10' 9" x 13' 5"Other
- Laundry roomBasement3' 6" x 3' 6"Other
- BathroomBasement4' 11" x 9'Other
Listing Agents
Request More Information
Request More Information
Location
577 Acadia Street, Kelowna, British Columbia, V1V 0A8 Canada
Around this property
Information about the area within a 5-minute walk of this property.
Request Neighbourhood Information
Learn more about the neighbourhood and amenities around this home
Request NowPayment Calculator
- $
- %$
- %
- Principal and Interest $6,343 /mo
- Property Taxes n/a
- Strata / Condo Fees n/a

