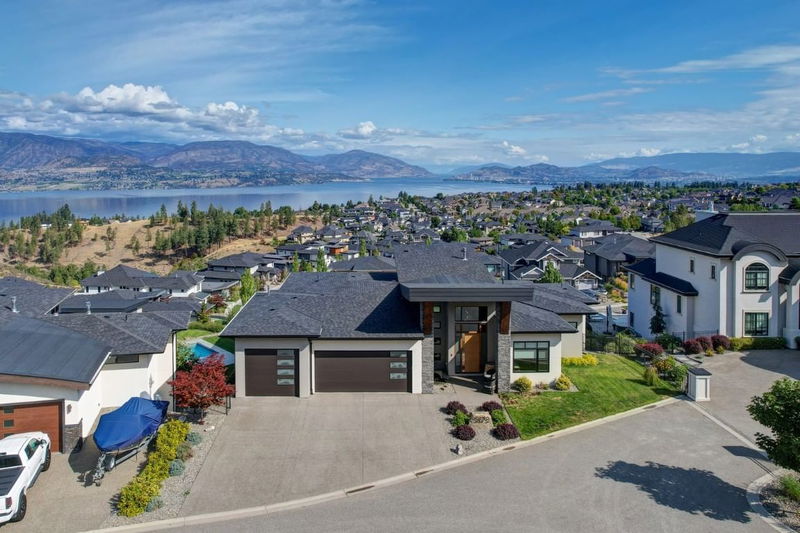Key Facts
- MLS® #: 10322694
- Property ID: SIRC2219413
- Property Type: Residential, Single Family Detached
- Living Space: 3,927 sq.ft.
- Lot Size: 0.39 ac
- Year Built: 2017
- Bedrooms: 4
- Bathrooms: 3+1
- Parking Spaces: 6
- Listed By:
- Unison Jane Hoffman Realty
Property Description
Stunning Upper Mission home built by 3rd Generation Homes. Beautifully appointed with exceptional attention to detail throughout. This home offers unobstructed lake and city views from both levels and all bedrooms, multiple patios for outdoor living, plus a huge backyard oasis with an 18x36 freshwater pool with a smart technology UV lamp and a hot tub.
Enjoy main level living with large windows allows for an abundance of natural light. The living room features a tile surround gas fireplace with high ceilings and lake views. Chef’s gourmet kitchen with professional stainless-steel appliances, ample counter space, plus a wet bar with wine fridges (x2). Sliding doors lead to a covered lake view patio with a gas fireplace. Main level primary with a luxurious 5-piece ensuite featuring a soaking tub and walk-in closet. Convenient main level office.
The lower level is a great space for the family with a large rec room with a wet bar that steps out to the incredible backyard oasis and a theatre room. This level also offers 3 beds, 2 baths, and ample storage. 3-car garage and Sonos both inside and out. Excellent location, quiet no thru road & minutes to schools, recreation, trails, the shores of Okanagan Lake, and amenities.
Rooms
- TypeLevelDimensionsFlooring
- StorageMain6' 6.9" x 7' 8"Other
- BathroomLower8' 3" x 8' 8"Other
- OtherLower8' 11" x 7' 5"Other
- Laundry roomLower11' 2" x 5' 9.9"Other
- Recreation RoomLower17' 9.6" x 28' 6.9"Other
- Media / EntertainmentLower20' 3.9" x 14' 3.9"Other
- UtilityLower8' 9" x 7' 2"Other
- Home officeMain10' 9.6" x 11' 6.9"Other
- OtherMain8' 9.9" x 8' 8"Other
- Living roomMain15' 2" x 35' 9.9"Other
- BathroomLower8' 11" x 12' 9.6"Other
- Primary bedroomMain14' 11" x 14' 9"Other
- StorageLower8' 6.9" x 5' 2"Other
- Mud RoomMain8' 6.9" x 7' 9"Other
- BedroomLower15' x 12' 9"Other
- BathroomMain12' 11" x 16' 6"Other
- Dining roomMain10' 8" x 19' 3"Other
- OtherMain33' 9.6" x 29' 2"Other
- KitchenMain11' 9.9" x 19' 3"Other
- Laundry roomMain5' 11" x 10' 11"Other
- BedroomLower9' 8" x 15' 3.9"Other
- OtherMain5' 6" x 6' 2"Other
- BedroomLower12' 11" x 12' 6.9"Other
Listing Agents
Request More Information
Request More Information
Location
5678 Mountainside Court, Kelowna, British Columbia, V1W 5L5 Canada
Around this property
Information about the area within a 5-minute walk of this property.
Request Neighbourhood Information
Learn more about the neighbourhood and amenities around this home
Request NowPayment Calculator
- $
- %$
- %
- Principal and Interest 0
- Property Taxes 0
- Strata / Condo Fees 0

