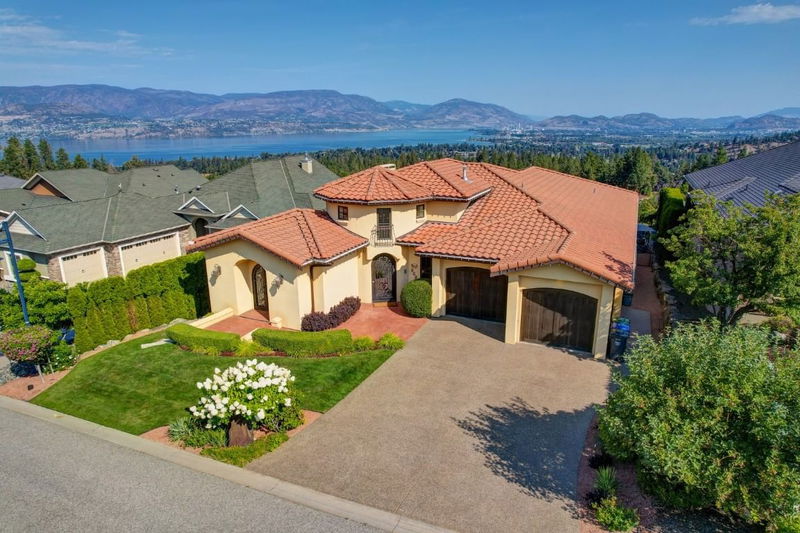Key Facts
- MLS® #: 10322708
- Property ID: SIRC2219343
- Property Type: Residential, Single Family Detached
- Living Space: 5,023 sq.ft.
- Lot Size: 0.28 ac
- Year Built: 2007
- Bedrooms: 5
- Bathrooms: 4+1
- Parking Spaces: 7
- Listed By:
- Unison Jane Hoffman Realty
Property Description
Timeless Upper Mission home with custom finishes throughout, a resort-style backyard and spectacular unobstructed lake views. This home boasts a seamless integration of architectural landscaping and interior design. Open concept main level. Large gourmet kitchen with adjoining dining area, double islands, professional appliances, butler's pantry and formal dining room. Off the formal dining area enjoy access to spacious patio perfect for enjoying. In the living room enjoy the cozy ambiance from the gas fireplace. Sliding doors lead to a huge lake view covered patio with a fan. Main floor primary with a Romeo and Juliet balcony, luxurious en suite with a soaking tub and glass shower plus a walk-in closet. One additional bed with an en suite is located on the main level.
The lower level was designed for entertaining with a full bar, home theatre, 3 beds (2 with en suites), a living area with a gas fireplace and sliding doors that lead to a remarkable backyard. The backyard retreat offers an outdoor kitchen, a pool, hot tub and a pool house with spectacular lake views. For those seeking a beautiful home in the Upper Mission near great schools, recreation trails, and shores of Okanagan Lake this is an incredible opportunity.
Rooms
- TypeLevelDimensionsFlooring
- OtherMain6' x 6' 2"Other
- BathroomMain8' 11" x 6' 9.6"Other
- BathroomMain16' 9.6" x 17' 5"Other
- BedroomMain16' 9" x 19'Other
- Dining roomMain11' 6.9" x 21' 9.9"Other
- Dining roomMain13' 8" x 11' 2"Other
- FoyerMain15' 9.6" x 15' 3"Other
- OtherMain40' x 23' 9.6"Other
- KitchenMain13' 6.9" x 22' 9.9"Other
- Laundry roomMain7' 8" x 11' 9.6"Other
- Living roomMain19' 9.6" x 14' 3"Other
- Primary bedroomMain17' 8" x 19' 2"Other
- OtherMain5' 5" x 8' 5"Other
- OtherMain6' 9.9" x 7' 8"Other
- BathroomLower11' 9.9" x 6' 5"Other
- BathroomLower8' 6.9" x 7'Other
- OtherLower11' 5" x 10' 2"Other
- BedroomLower12' 9.6" x 12' 6"Other
- BedroomLower15' 5" x 13'Other
- BedroomLower16' 9.9" x 16'Other
- Recreation RoomLower23' x 38' 6.9"Other
- Media / EntertainmentLower8' 6" x 20' 9"Other
- UtilityLower8' 6" x 9' 6"Other
- OtherLower7' 3" x 4' 9.6"Other
- OtherLower6' 3.9" x 4' 9.6"Other
Listing Agents
Request More Information
Request More Information
Location
660 Almandine Court, Kelowna, British Columbia, V1W 4Z5 Canada
Around this property
Information about the area within a 5-minute walk of this property.
Request Neighbourhood Information
Learn more about the neighbourhood and amenities around this home
Request NowPayment Calculator
- $
- %$
- %
- Principal and Interest 0
- Property Taxes 0
- Strata / Condo Fees 0

