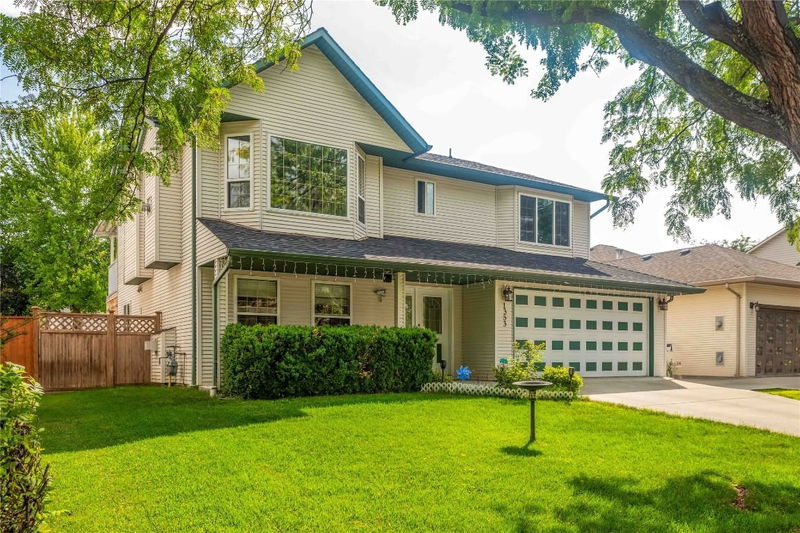Key Facts
- MLS® #: 10322570
- Property ID: SIRC2219238
- Property Type: Residential, Single Family Detached
- Living Space: 2,353 sq.ft.
- Lot Size: 0.14 ac
- Year Built: 1996
- Bedrooms: 4
- Bathrooms: 3
- Parking Spaces: 6
- Listed By:
- Century 21 Assurance Realty Ltd
Property Description
Welcome to 1353 Friesen Road – A Rutland Gem! Discover this fabulous 4-bedroom home, perfect for families and those seeking extra space. The top floor features three spacious bedrooms, including a master suite with an ensuite and walk-in closet. You'll also find a cozy living room, a dining room, and a bright kitchen that opens to a deck overlooking the fenced backyard – ideal for outdoor gatherings. The lower level includes a 1-bedroom in-law suite, offering versatility for guests or rental income. Outside, enjoy the convenience of a double garage and a spacious driveway with room for at least four more vehicles. The backyard is perfect for gardening, with a nice-sized shed for all your tools. Nice added feature is a temperature controlled heat/ac and can change the temperature sitting anywhere in the world. Centrally located in Rutland, this home is close to schools, shopping, the airport, UBC, city bus routes, and a variety of amenities. Don’t miss the chance to make this your next home!
Rooms
- TypeLevelDimensionsFlooring
- Living room2nd floor15' x 12'Other
- Dining room2nd floor7' x 12'Other
- Kitchen2nd floor12' x 12' 6"Other
- Living roomMain12' 3" x 15' 8"Other
- Primary bedroom2nd floor12' x 14'Other
- Bedroom2nd floor9' x 11'Other
- Bedroom2nd floor9' x 11'Other
- BedroomMain9' x 11'Other
- Bathroom2nd floor0' x 0'Other
- Bathroom2nd floor0' x 0'Other
- BathroomMain0' x 0'Other
- Dining roomMain14' 6.9" x 10' 8"Other
- OtherMain18' 6" x 19' 6"Other
- KitchenMain7' 8" x 7' 2"Other
Listing Agents
Request More Information
Request More Information
Location
1353 Friesen Road, Kelowna, British Columbia, V1X 7P3 Canada
Around this property
Information about the area within a 5-minute walk of this property.
Request Neighbourhood Information
Learn more about the neighbourhood and amenities around this home
Request NowPayment Calculator
- $
- %$
- %
- Principal and Interest $4,389 /mo
- Property Taxes n/a
- Strata / Condo Fees n/a

