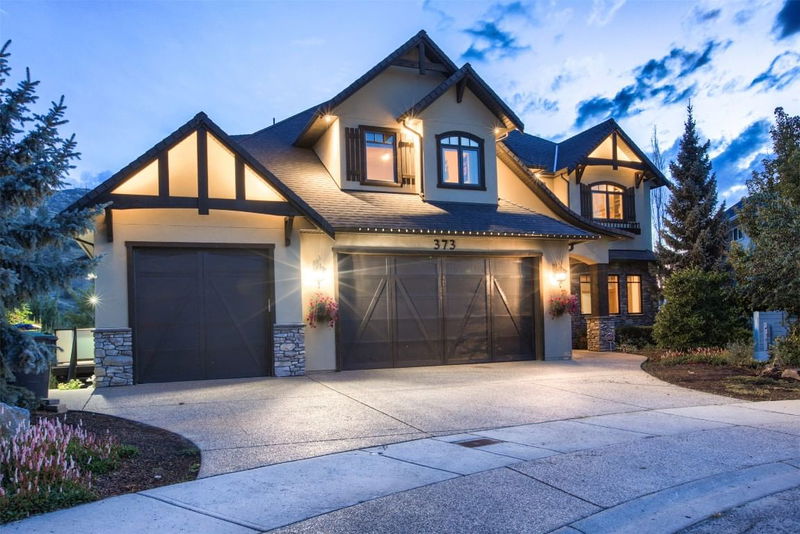Key Facts
- MLS® #: 10323676
- Property ID: SIRC2219135
- Property Type: Residential, Single Family Detached
- Living Space: 6,706 sq.ft.
- Lot Size: 0.32 ac
- Year Built: 2013
- Bedrooms: 5
- Bathrooms: 4+2
- Listed By:
- RE/MAX Kelowna
Property Description
As soon as you arrive at this stunning home, the exceptional craftsmanship is immediately apparent. It's a rare find in today's world to come across a home of this caliber, situated on a peaceful cds offering privacy, with breathtaking mountains & lake views. Grand foyer leading to dining room with a wine room and a remarkable great room featuring a 20' high vaulted timber ceiling, stone gas fireplace and expansive picture windows overlooking the picturesque view. The kitchen is truly spectacular, Thermador fridge & freezer, gas range, and a spacious island perfect for hosting. A large pantry, well designed mudroom with built-in lockers, office space, family powder rm and access to the sundeck and side yard.Beautiful office/flex room featuring built-in shelves. Guest powder off foyer.
Upstairs offers 4 spacious bedrooms, including a luxurious primary suite, second bedroom with a 3-piece ensuite, and 2 additional bedrooms with walk-in closets that share a bath. Generous laundry room with plenty of cabinet and counter space. The walk-out basement is equally impressive, large photo gallery area, a spacious family room, a games room with a wet bar, 5th bedroom, gym or optional sixth bedroom, a full bath with a pool change room, laundry facilities, and access to the yard. Large private backyard offers stunning view, pool with auto cover & hot tub. Heated triple garage with epoxy floors and built-in custom storage units. 2 furnaces w/zone system. New auto cover will be installed
Rooms
- TypeLevelDimensionsFlooring
- Dining roomMain15' x 14'Other
- KitchenMain20' x 19'Other
- Mud RoomMain10' x 25'Other
- PantryMain11' x 6'Other
- DenMain18' x 16'Other
- FoyerMain12' x 10'Other
- Great RoomMain22' x 18'Other
- Primary bedroom2nd floor19' x 19'Other
- Bedroom2nd floor14' x 15'Other
- Bedroom2nd floor14' x 13'Other
- Bedroom2nd floor14' x 13'Other
- Laundry room2nd floor11' x 15'Other
- BedroomBasement14' x 12'Other
- PlayroomBasement13' x 11'Other
- Family roomBasement25' x 18'Other
- OtherBasement10' x 18'Other
- Exercise RoomBasement16' x 15'Other
- Laundry roomBasement8' x 7'Other
Listing Agents
Request More Information
Request More Information
Location
373 Farron Court, Kelowna, British Columbia, V1W 5H2 Canada
Around this property
Information about the area within a 5-minute walk of this property.
Request Neighbourhood Information
Learn more about the neighbourhood and amenities around this home
Request NowPayment Calculator
- $
- %$
- %
- Principal and Interest 0
- Property Taxes 0
- Strata / Condo Fees 0

