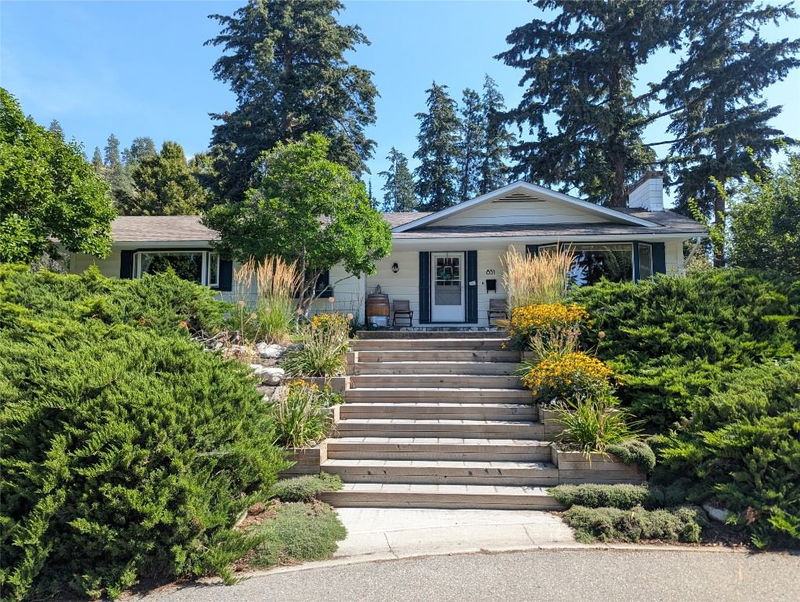Key Facts
- MLS® #: 10323865
- Property ID: SIRC2219061
- Property Type: Residential, Single Family Detached
- Living Space: 2,284 sq.ft.
- Lot Size: 0.24 ac
- Year Built: 1976
- Bedrooms: 4
- Bathrooms: 2+1
- Listed By:
- Macdonald Realty Interior
Property Description
Located on one of the most desirable streets in the Lower Mission, this beautiful, spacious, 4 bedroom, 3 bath rancher on a 0.24 acre corner lot is surrounded by tall evergreens providing privacy throughout. The AMAZING, fully fenced and landscaped backyard features a huge covered patio, 3 year old hot tub and a 3 year old inground pool with automatic cover. There are multiple sitting areas with lush green landscaping. This is the perfect space to relax and enjoy the amazing lifestyle that the Okanagan offers. Step inside this open plan rancher and you’ll be welcomed with views of the main rooms and out to the backyard. The main floor offers 3 bedrooms (one currently used as an office) and 2 full bathrooms including a master bedroom ensuite with heated floors and large walk-in closet. The updated kitchen showcases white cabinetry, stainless steel appliances, a built-in wine fridge and a beautiful backsplash. The abundance of natural light on the main floor shows off the dark wooden beams & beautiful brick fireplace. The lower level has a large family room, 4th bedroom, laundry & bathroom. There is a single car garage and a double carport with electric car charging capabilities. Walking distance to the lake, schools, shops and restaurants, recreation and parks including the new Dehart Community Park (under construction). Easy access to hiking and biking trails. This is the perfect Okanagan home, on the perfect street in the perfect neighbourhood.
Rooms
- TypeLevelDimensionsFlooring
- KitchenMain12' 3.9" x 17' 2"Other
- Living roomMain20' 8" x 14' 3"Other
- Primary bedroomMain11' 3.9" x 19' 3.9"Other
- BedroomMain9' 8" x 10' 2"Other
- BedroomMain9' 9" x 12' 2"Other
- BathroomMain9' 9.9" x 6' 3.9"Other
- Family roomBasement14' 6" x 18' 6"Other
- OtherBasement12' 9.9" x 7' 9.9"Other
- BedroomBasement12' 9.9" x 9' 3.9"Other
- Dining roomMain16' 9.9" x 13' 6.9"Other
Listing Agents
Request More Information
Request More Information
Location
831 Coronado Court, Kelowna, British Columbia, V1W 2J8 Canada
Around this property
Information about the area within a 5-minute walk of this property.
Request Neighbourhood Information
Learn more about the neighbourhood and amenities around this home
Request NowPayment Calculator
- $
- %$
- %
- Principal and Interest 0
- Property Taxes 0
- Strata / Condo Fees 0

