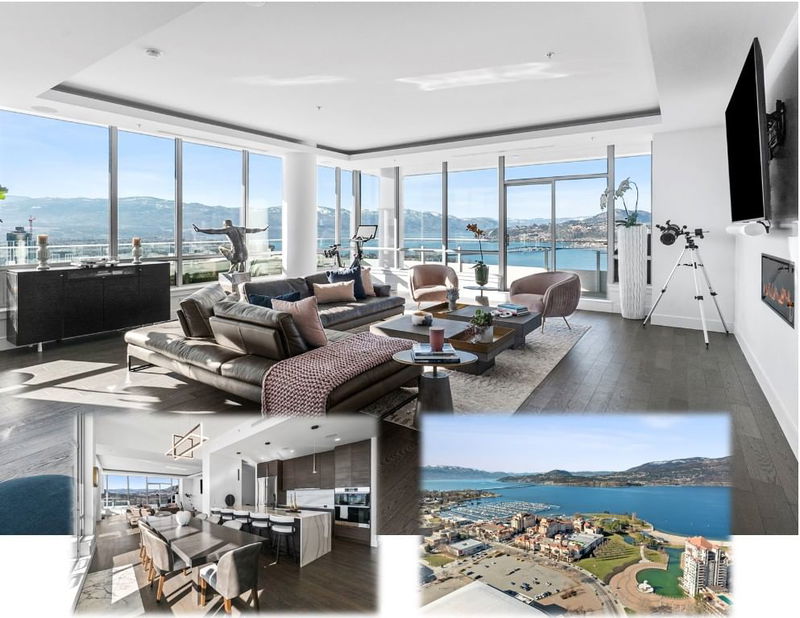Key Facts
- MLS® #: 10324379
- Property ID: SIRC2218966
- Property Type: Residential, Condo
- Living Space: 2,661 sq.ft.
- Year Built: 2021
- Bedrooms: 2
- Bathrooms: 2+1
- Parking Spaces: 2
- Listed By:
- Royal LePage Kelowna
Property Description
Discover the pinnacle of luxury living in an exquisite sub-penthouse in the heart of Kelowna’s vibrant waterfront district. This stunning residence within the prestigious ONE Water Street development offers unparalleled panoramic views of Okanagan Lake, the city, and the surrounding mountains. Spanning an impressive 2,661 square feet, this 2 bedroom plus den, 3 bathroom property is a testament to sophisticated design and modern luxury. The open-concept living space is adorned with upscale finishes, featuring a contrasting light and dark colour palette. The gourmet kitchen is equipped with top-of-the-line appliances, including a Sub-Zero refrigerator and dual-zoned wine cooler, Dacor cooktop, and wall ovens. The 1000+ sq. ft. terrace invites you to bask in the natural beauty of the Okanagan, with the sun glimmering on the lake, providing a serene backdrop for entertaining or private enjoyment. The SMART home package allows seamless control over audio, blinds and lighting. Residents of ONE Water Street are granted exclusive access to The Bench, an unparalleled amenity space that includes two pools, a hot tub, an outdoor lounge with fire pits, a well-equipped gym with a yoga/pilates studio, a lounge area, a business center, a pickleball court, a pet-friendly park, and guest suites for visiting friends and family. Over $100,000 in upgrades installed. Every detail has been carefully curated to offer an exceptional living experience in one of Kelowna’s most coveted communities.
Rooms
- TypeLevelDimensionsFlooring
- Living roomMain23' x 24' 9.9"Other
- KitchenMain12' 3.9" x 17' 3.9"Other
- PantryMain48' x 15' 5"Other
- Dining roomMain9' 3" x 17' 3.9"Other
- DenMain24' 9" x 12'Other
- Laundry roomMain8' 5" x 5' 9.6"Other
- Primary bedroomMain10' 5" x 25' 8"Other
- OtherMain13' x 13' 9.9"Other
- BathroomMain9' 6" x 14' 2"Other
- BedroomMain13' x 13' 3"Other
- BathroomMain9' 6.9" x 6' 2"Other
- OtherMain5' 5" x 6' 8"Other
- OtherMain16' 9.6" x 10'Other
- OtherMain17' 6.9" x 12' 3.9"Other
- OtherMain39' 2" x 59' 8"Other
Listing Agents
Request More Information
Request More Information
Location
1191 Sunset Drive #3501, Kelowna, British Columbia, V1Y 0J4 Canada
Around this property
Information about the area within a 5-minute walk of this property.
Request Neighbourhood Information
Learn more about the neighbourhood and amenities around this home
Request NowPayment Calculator
- $
- %$
- %
- Principal and Interest 0
- Property Taxes 0
- Strata / Condo Fees 0

