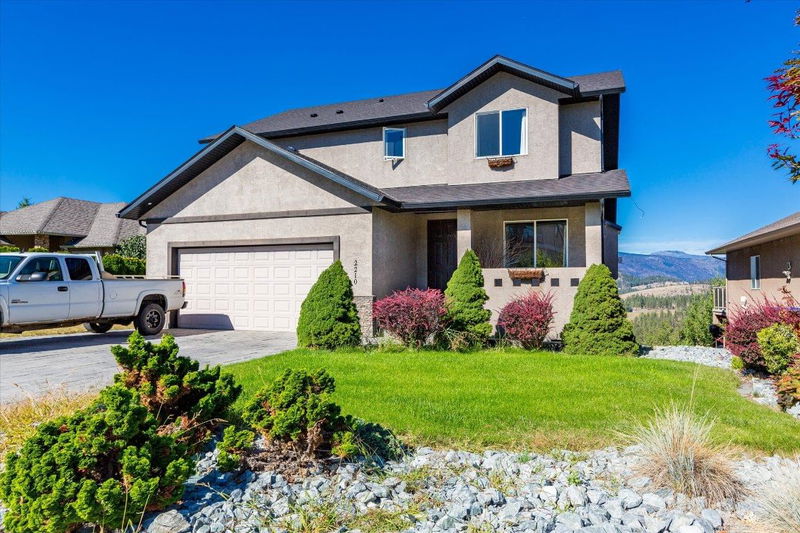Key Facts
- MLS® #: 10324631
- Property ID: SIRC2218957
- Property Type: Residential, Single Family Detached
- Living Space: 3,640 sq.ft.
- Lot Size: 0.20 ac
- Year Built: 2005
- Bedrooms: 5
- Bathrooms: 3+1
- Parking Spaces: 6
- Listed By:
- RE/MAX Kelowna
Property Description
Welcome to Quail Ridge! This Spacious Custom Built 5 bedroom plus Den, 3.5 Bath Family Home was designed to capsulate the surrounding area with low maintenance landscaping. Outside you will find parking for many vehicles including RV/Boat parking. The Main level boasts a oversized great room with soaring ceilings and an open layout from the island kitchen (with built in full sized Wine Fridge) to the Living room. Off of the Foyer is a home office/ den or potential 5th bedroom. From the Laundry room you can gain access to the large garage with room for work benches and extra Storage. There are 3 bedrooms on the 2nd level with a "Primary" bedroom complete with a massive walk-in closet and a Lavish 5 piece ensuite with oversized walk-in shower plus a separate soaker tub. Tastefully finished with slate tile flooring. The other 2 bedrooms are separated by a 4 piece bath. Downstairs in the Daylight walkout basement you will find 2 more another bedrooms, a full bath and a large Rec room ready for the games tables or sectional couches for weekend movies!
Rooms
- TypeLevelDimensionsFlooring
- OtherMain6' 9.6" x 4' 8"Other
- Dining roomMain14' 9.9" x 7'Other
- FoyerMain10' 11" x 7' 6"Other
- OtherMain29' 9.6" x 23' 6.9"Other
- KitchenMain17' 9.6" x 11' 9.6"Other
- Living roomMain23' 6.9" x 15' 2"Other
- Mud RoomMain11' 6.9" x 6' 9.6"Other
- Home officeMain10' 9.9" x 10' 6.9"Other
- Bathroom2nd floor10' 8" x 8' 11"Other
- Bathroom2nd floor19' 9" x 11' 3.9"Other
- Bedroom2nd floor14' 9.9" x 12' 6.9"Other
- Bedroom2nd floor14' 5" x 11' 6"Other
- Primary bedroom2nd floor14' 3.9" x 14'Other
- BathroomBasement7' 8" x 6' 11"Other
- BedroomBasement14' 5" x 9' 11"Other
- Recreation RoomBasement23' 6" x 16' 11"Other
- UtilityBasement16' 6" x 7' 9.9"Other
- BedroomBasement11' 5" x 9' 11"Other
Listing Agents
Request More Information
Request More Information
Location
2210 Quail Run Drive, Kelowna, British Columbia, V1V 2S4 Canada
Around this property
Information about the area within a 5-minute walk of this property.
Request Neighbourhood Information
Learn more about the neighbourhood and amenities around this home
Request NowPayment Calculator
- $
- %$
- %
- Principal and Interest 0
- Property Taxes 0
- Strata / Condo Fees 0

