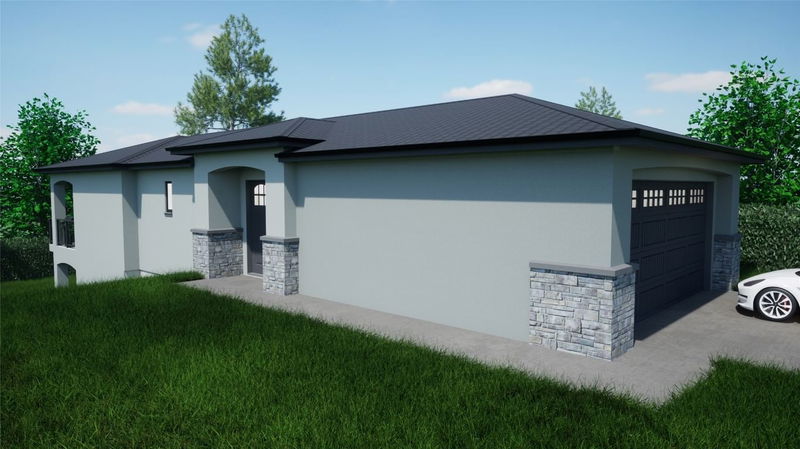Key Facts
- MLS® #: 10324627
- Property ID: SIRC2218945
- Property Type: Residential, Condo
- Living Space: 2,572 sq.ft.
- Lot Size: 0.07 ac
- Year Built: 2024
- Bedrooms: 3
- Bathrooms: 2+1
- Parking Spaces: 4
- Listed By:
- Royal LePage Kelowna
Property Description
Welcome to the final phase of West Harbour - the Okanagan's premiere lakefront community! This beautiful home is currently under construction with 3 bedrooms, 2.5 bathrooms designed with the beach in mind! The kitchen features white shaker cabinetry with an oak kitchen island, quartz countertops and backsplash, a 36" range and top-of-the-line appliances will have you cooking non-stop for your new neighbours and all the visitors! The primary room is on the main floor complete with a large walk-in-closet and an ensuite you'll fall in love with. Downstairs are three more bedrooms, a walkout rec room and private patio space. Complete with a two-car garage with room for two more cars in the driveway. Who can forget why you're shopping in West Harbour - it's all about the amenities! Private beach, pool, hot tub, playground, dog run, sports courts, clubhouse, fitness room, all for a low fee of $245/month. Don't forget -- there's also no PTT, no GST, no Spec Tax. Come by the show home to see everything West Harbour Phase 4 has to offer!
Rooms
- TypeLevelDimensionsFlooring
- Dining roomMain10' 6" x 13'Other
- Living roomMain13' 9.9" x 14'Other
- KitchenMain12' 9" x 13' 8"Other
- Primary bedroomMain13' 6" x 11' 2"Other
- BathroomMain8' 11" x 9'Other
- OtherMain5' 3.9" x 6' 8"Other
- FoyerMain5' 8" x 11'Other
- OtherMain3' 6.9" x 7' 6"Other
- Mud RoomMain7' 8" x 7' 6"Other
- OtherMain21' x 23'Other
- BedroomLower11' 11" x 11' 2"Other
- BedroomLower11' 3.9" x 10' 6.9"Other
- Recreation RoomLower17' 9.9" x 13' 5"Other
- BathroomLower8' 2" x 6' 9.9"Other
- Laundry roomLower11' 3" x 6' 9.6"Other
Listing Agents
Request More Information
Request More Information
Location
1671 Harbour View Crescent, Kelowna, British Columbia, V1Z 4E1 Canada
Around this property
Information about the area within a 5-minute walk of this property.
Request Neighbourhood Information
Learn more about the neighbourhood and amenities around this home
Request NowPayment Calculator
- $
- %$
- %
- Principal and Interest 0
- Property Taxes 0
- Strata / Condo Fees 0

