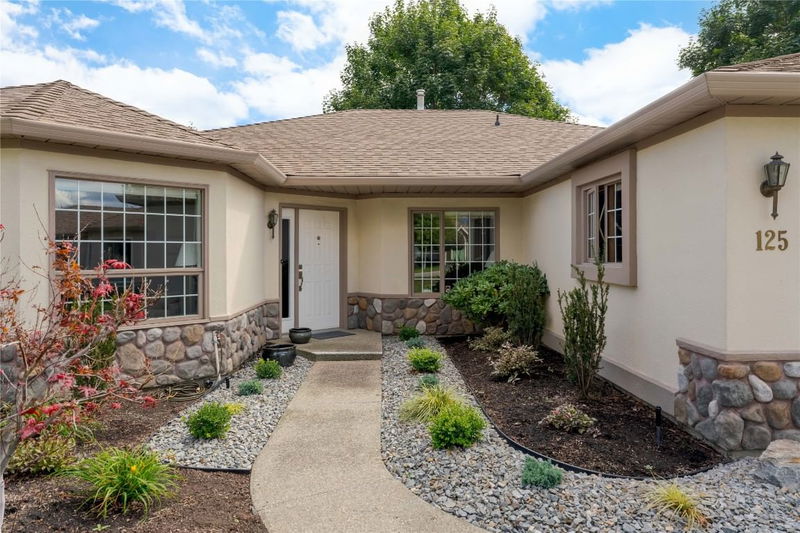Key Facts
- MLS® #: 10324418
- Property ID: SIRC2218890
- Property Type: Residential, Condo
- Living Space: 1,820 sq.ft.
- Lot Size: 0.20 ac
- Year Built: 1990
- Bedrooms: 2
- Bathrooms: 2
- Parking Spaces: 4
- Listed By:
- RE/MAX Kelowna - Stone Sisters
Property Description
Updated home, perfectly located on one of the largest lots in a serene 55+ community. This immaculate property offers unmatched privacy, surrounded by lush, mature greenery that creates a peaceful, natural retreat. Pride of ownership is clear from the moment you arrive. Seller has addressed all major updates, providing buyers with peace of mind. Inside, warm oak hardwood flooring flows throughout, complemented by elegant crown molding for a touch of luxury. The open-concept living space is bright and airy, with large windows that flood the interior with natural light. The timeless kitchen is bright and inviting, flowing to both the dining areas. Entertain in the generously sized formal living room. The primary suite includes a spacious walk-in closet and a well-appointed ensuite. A secondary bedroom plus a versatile den that could easily be used as a third bedroom or office create a fantastic floorplan. Residents here enjoy exclusive access to a range of amenities, including a clubhouse, indoor pool and hot tub, games room, and fitness center. Don't miss the opportunity to own this immaculate home with a unique, large, south facing backyard!
Rooms
- TypeLevelDimensionsFlooring
- OtherMain20' 9" x 19' 3.9"Other
- OtherMain12' x 13' 5"Other
- OtherMain14' 11" x 7' 8"Other
- Dining roomMain12' x 11'Other
- Breakfast NookMain7' 9" x 13' 9.6"Other
- Family roomMain17' 6" x 11' 9.9"Other
- BathroomMain12' 5" x 8' 11"Other
- Primary bedroomMain14' 11" x 14' 9"Other
- KitchenMain9' 3" x 13' 9.6"Other
- Living roomMain14' x 15'Other
- BedroomMain11' 9.9" x 10' 5"Other
- BathroomMain5' 11" x 9' 9.6"Other
- Laundry roomMain9' 5" x 8' 9.6"Other
- DenMain11' 6.9" x 10' 5"Other
Listing Agents
Request More Information
Request More Information
Location
1201 Cameron Avenue #125, Kelowna, British Columbia, V1W 3S1 Canada
Around this property
Information about the area within a 5-minute walk of this property.
Request Neighbourhood Information
Learn more about the neighbourhood and amenities around this home
Request NowPayment Calculator
- $
- %$
- %
- Principal and Interest 0
- Property Taxes 0
- Strata / Condo Fees 0

