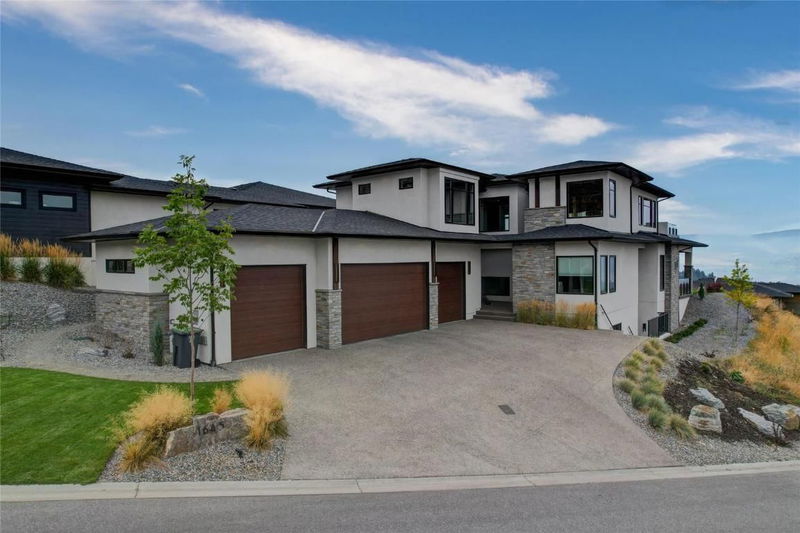Key Facts
- MLS® #: 10324670
- Property ID: SIRC2218849
- Property Type: Residential, Single Family Detached
- Living Space: 5,009 sq.ft.
- Lot Size: 0.36 ac
- Year Built: 2021
- Bedrooms: 5
- Bathrooms: 5+1
- Parking Spaces: 8
- Listed By:
- Unison Jane Hoffman Realty
Property Description
Highly desirable location for this LIKE NEW quality built modern home showcasing stunning lakeview. Fine finishes and exceptional attention to detail can be found throughout. Upon entry you’ll notice a spacious open concept main living area with walk out access to a covered patio and lake view back yard. The living room features a custom gas fire place and floor to ceiling windows. Gorgeous, sleek kitchen with an entertainment-sized center island, professional stainless-steel appliances, separate wine refrigerator and beautiful dark walnut with contrasting wood upper cabinetry. Elegant brass lighting and fixtures are carried throughout the home. From the living room enjoy seamless access to the lakeview covered patio and backyard. Designed with a future pool in mind. Upstairs offers enough room for the whole family with an opulent primary suite and ensuite + double walk in closets, deck access, a family room, hot tub, two additional bedrooms each with private bathrooms. On the lower level is huge rec room and another two bedrooms and two bathrooms. This is a truly incredible home with so much to offer and plenty of room for the whole family. Unique to most homes is the four car oversized garage + additional parking. Close proximity to excellent schools including Canyon Falls Middle, countless hiking and biking trails and minutes to downtown Kelowna.
Rooms
- TypeLevelDimensionsFlooring
- OtherMain5' x 6' 6.9"Other
- Dining roomMain21' 8" x 9'Other
- FoyerMain11' 5" x 7'Other
- OtherMain50' 2" x 25' 6.9"Other
- KitchenMain21' x 12' 11"Other
- Laundry roomMain10' 6.9" x 12' 6"Other
- Living roomMain17' x 20' 3.9"Other
- DenMain15' 9.6" x 11'Other
- OtherMain11' x 10' 9.6"Other
- Bathroom2nd floor8' 5" x 5'Other
- Bathroom2nd floor8' 5" x 8' 9"Other
- Bathroom2nd floor16' 2" x 10' 6.9"Other
- Bedroom2nd floor14' 6.9" x 14' 6.9"Other
- Bedroom2nd floor13' 6" x 11' 9.6"Other
- Family room2nd floor15' 9" x 14' 6"Other
- Primary bedroom2nd floor16' 9" x 17' 8"Other
- Other2nd floor12' 9" x 6'Other
- Other2nd floor15' 11" x 8' 9"Other
- BathroomBasement10' 5" x 8' 6.9"Other
- BathroomBasement10' 5" x 8' 9.6"Other
- BedroomBasement14' 5" x 9' 9"Other
- BedroomBasement14' 3" x 12' 9.6"Other
- Recreation RoomBasement29' 11" x 41' 3.9"Other
Listing Agents
Request More Information
Request More Information
Location
1645 Fawn Run Drive, Kelowna, British Columbia, V1W 5M8 Canada
Around this property
Information about the area within a 5-minute walk of this property.
Request Neighbourhood Information
Learn more about the neighbourhood and amenities around this home
Request NowPayment Calculator
- $
- %$
- %
- Principal and Interest 0
- Property Taxes 0
- Strata / Condo Fees 0

