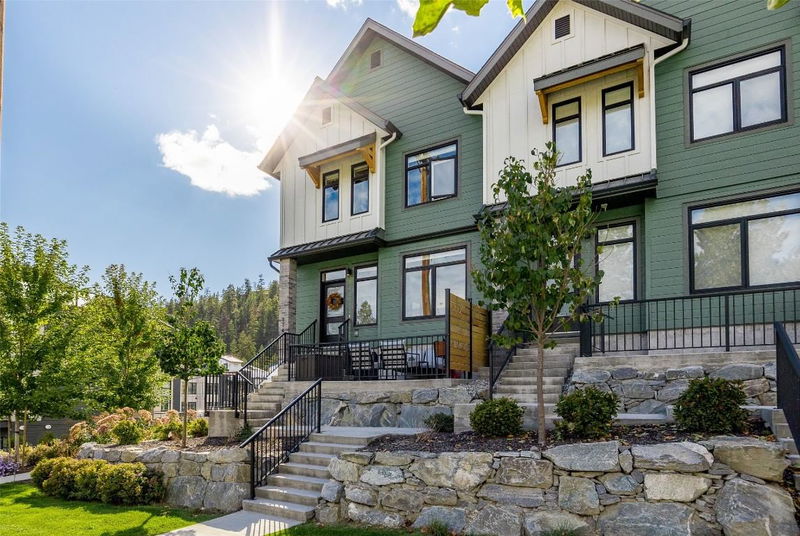Key Facts
- MLS® #: 10324299
- Property ID: SIRC2218789
- Property Type: Residential, Condo
- Living Space: 1,602 sq.ft.
- Year Built: 2022
- Bedrooms: 3
- Bathrooms: 2+1
- Parking Spaces: 2
- Listed By:
- Royal LePage Kelowna
Property Description
Welcome to your next 3 bed/ 3 bath townhome in the family-friendly Glenmore neighbourhood! Built in 2022, the end unit townhome offers perks inside and out with plenty of natural light and privacy. The open-concept main floor is perfect for entertaining, with a sleek kitchen featuring two-toned cabinetry and stainless steel appliances, a spacious living area overlooking the front patio, and access to your back balcony. On the upper level, you’ll find all three bedrooms, including a spacious primary bedroom with a walk-in closet and 3-piece ensuite. The lower level offers an attached double-car garage with lane way access and visitor parking located directly beside the unit. Enjoy the peace of mind that comes with a 2-5-10 home warranty, and the outdoor charm of tasteful landscaping from your front door. Situated in the quiet setting of Glenmore near amenities like hiking and biking trails, Kathleen Lake, golf courses and schools you’ll be minutes away from Kelowna’s bustling downtown core and shopping for all your essentials. Want to learn more about this stunning home? Contact our team today to book your private viewing!
Rooms
- TypeLevelDimensionsFlooring
- Bedroom2nd floor8' 3" x 12' 2"Other
- Other2nd floor6' 9.6" x 7' 3"Other
- StorageLower3' 3.9" x 3' 9.6"Other
- Primary bedroom2nd floor10' x 13'Other
- Bathroom2nd floor4' 5" x 9' 8"Other
- Bathroom2nd floor4' 11" x 9' 8"Other
- Dining roomMain8' 3" x 12' 2"Other
- KitchenMain15' 6" x 14' 9"Other
- Living roomMain14' 3.9" x 12' 9"Other
- OtherLower19' 8" x 22' 3"Other
- Bedroom2nd floor10' 9.6" x 9' 8"Other
- Mud RoomLower10' 3.9" x 11' 2"Other
- UtilityLower8' 9.9" x 4' 6"Other
- OtherMain3' 3" x 6' 9"Other
Listing Agents
Request More Information
Request More Information
Location
1435 Cara Glen Court #114, Kelowna, British Columbia, V1V 0G1 Canada
Around this property
Information about the area within a 5-minute walk of this property.
Request Neighbourhood Information
Learn more about the neighbourhood and amenities around this home
Request NowPayment Calculator
- $
- %$
- %
- Principal and Interest 0
- Property Taxes 0
- Strata / Condo Fees 0

