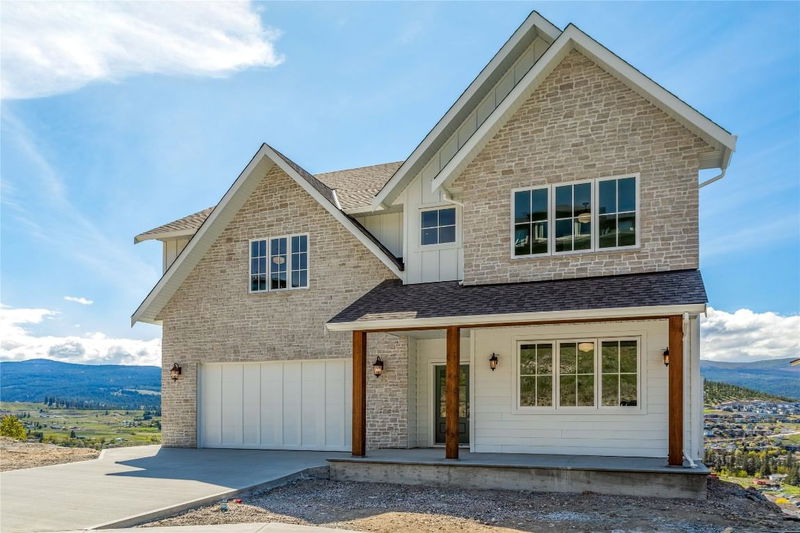Key Facts
- MLS® #: 10325798
- Property ID: SIRC2218463
- Property Type: Residential, Single Family Detached
- Living Space: 5,060 sq.ft.
- Lot Size: 0.19 ac
- Year Built: 2024
- Bedrooms: 8
- Bathrooms: 3+1
- Listed By:
- Century 21 Assurance Realty Ltd
Property Description
Brand new, one of a kind, 8 bedroom home with legal suite and views for days; unobstructed postcard vistas of Kelowna, Okanagan Lake, mountains, vineyards and big blue skies. This jaw dropping designer home by local builder Chelsea Homes is filled with high-end finishes and materials, endless attention to detail, and thoughtful design elements that will have you checking out every corner of every room. With 5000 sq ft over 3 levels of comfortable living spaces, this grand home offers ample space for a large family, including 4 large bedrooms on the upper floor, a main level bedroom/office, 1 bedroom in the lower level for the main home + a spacious and bright 2 bedroom LEGAL SUITE. The main floor kitchen is an entertainer's dream, with face framed cabinetry, upscale appliances by Hallman, an amazing butler's pantry, and a wall of view windows to provide some extra inspiration. The main living room is a central focal point, with an open 2 storey ceiling with top to bottom view windows and a soaring plaster fireplace. Upstairs, the primary suite is one of the nicest around, with more big views, a private deck, huge walk-in closet/dressing room and a spectacular primary bathroom. The lower legal 2 bedroom suite is large, bright, and very nicely finished, providing an excellent rental suite or additional family space. This home must be visited to be fully appreciated - make an appointment with your agent today! Price +GST
Rooms
- TypeLevelDimensionsFlooring
- KitchenMain17' 2" x 13' 3"Other
- Dining roomMain14' 9.6" x 15' 3.9"Other
- Living roomMain15' 9.6" x 19' 6"Other
- PantryMain5' 6" x 12' 3"Other
- BedroomMain10' 6" x 13' 9.6"Other
- Mud RoomMain10' 3" x 10' 3"Other
- OtherMain5' 6.9" x 8' 8"Other
- Primary bedroom2nd floor21' 6.9" x 19' 3"Other
- Bathroom2nd floor21' 6.9" x 9' 3.9"Other
- Bedroom2nd floor18' x 13' 3"Other
- Bedroom2nd floor13' 6" x 18' 3"Other
- Bedroom2nd floor11' 3" x 16' 3"Other
- Bathroom2nd floor10' 9" x 7' 9.9"Other
- Laundry room2nd floor7' 6" x 8' 5"Other
- Family roomLower13' 6" x 21' 2"Other
- PlayroomLower15' 3.9" x 18' 8"Other
- BedroomLower15' 8" x 11'Other
- KitchenLower14' 5" x 18' 8"Other
- Living roomLower9' 11" x 12' 9"Other
- BedroomLower9' 11" x 15' 9.9"Other
- BedroomLower15' 9.6" x 11' 9.6"Other
- BathroomLower6' x 12' 5"Other
- Laundry roomLower4' x 4'Other
Listing Agents
Request More Information
Request More Information
Location
1561 Fairwood Lane, Kelowna, British Columbia, V1P 1L7 Canada
Around this property
Information about the area within a 5-minute walk of this property.
Request Neighbourhood Information
Learn more about the neighbourhood and amenities around this home
Request NowPayment Calculator
- $
- %$
- %
- Principal and Interest 0
- Property Taxes 0
- Strata / Condo Fees 0

