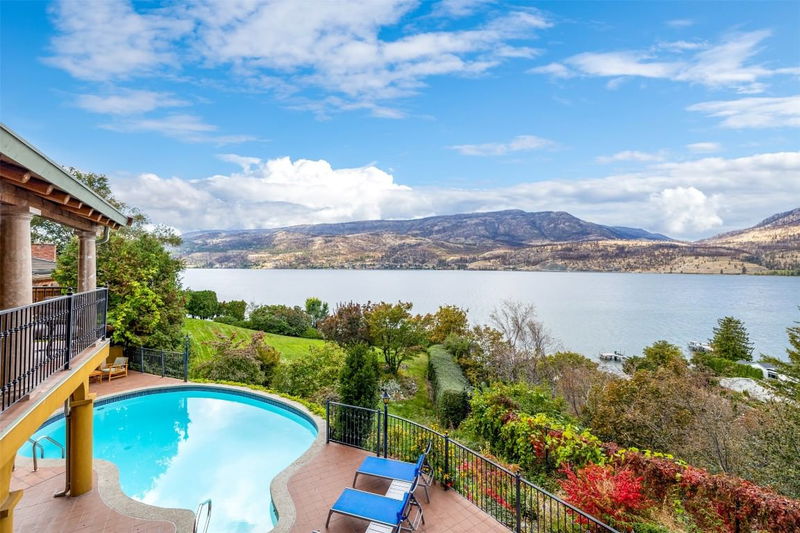Key Facts
- MLS® #: 10325799
- Property ID: SIRC2218448
- Property Type: Residential, Single Family Detached
- Living Space: 3,177 sq.ft.
- Lot Size: 0.64 ac
- Year Built: 1996
- Bedrooms: 4
- Bathrooms: 3+1
- Parking Spaces: 8
- Listed By:
- Oakwyn Realty Okanagan-Letnick Estates
Property Description
Experience Mediterranean luxury in this exquisite 4-bedroom, 4-bathroom home, perfectly positioned in the coveted Poplar Point Neighbourhood near Downtown Kelowna. Boasting expansive lake views and pristine pool, this residence offers 9-foot ceilings, custom wood casement windows, french door, and solid maple hardwood floors. The gourmet kitchen is equipped with granite countertops, high-end stainless steel appliances, and island. The European-inspired dining and living spaces feature a vintage brick fireplace, creating an inviting ambiance. Upstairs, both bedrooms offer serene lake views, while the master ensuite includes spacious shower and large soaker tub. The walk-out basement hosts a self-contained 2-bedroom in-law suite with private laundry, leading to fully landscaped gardens, european courtyard & pool area. Wheelchair accessible, 0.642 acre land provides tons of privacy. The Mediterranean-style courtyard, heated pool, and proximity to Knox Mountain's biking and hiking trails, beach, park, and downtown (just 5 minutes away) make this home perfect for elegant living, entertaining, and investment.
Rooms
- TypeLevelDimensionsFlooring
- KitchenMain13' 6.9" x 18' 8"Other
- Family roomMain11' 6.9" x 16' 5"Other
- Living roomMain20' 9.6" x 14' 5"Other
- DenMain8' 9" x 6' 11"Other
- OtherMain9' 9.9" x 8' 3"Other
- OtherMain10' 9.6" x 10' 5"Other
- FoyerMain8' 6" x 10' 6"Other
- Primary bedroom2nd floor22' 6.9" x 14' 6.9"Other
- Bathroom2nd floor10' 3.9" x 12' 6"Other
- Bedroom2nd floor13' 5" x 10' 6.9"Other
- Bathroom2nd floor9' 8" x 9' 6.9"Other
- KitchenBasement10' x 18' 3"Other
- Living roomBasement12' 5" x 18' 3"Other
- BedroomBasement10' 3" x 14' 2"Other
- BedroomBasement8' 9.9" x 9' 9.9"Other
- BathroomBasement9' 3.9" x 8' 9"Other
- StorageBasement9' 9.9" x 6' 11"Other
Listing Agents
Request More Information
Request More Information
Location
414 Herbert Heights Road, Kelowna, British Columbia, V1Y 1Y3 Canada
Around this property
Information about the area within a 5-minute walk of this property.
Request Neighbourhood Information
Learn more about the neighbourhood and amenities around this home
Request NowPayment Calculator
- $
- %$
- %
- Principal and Interest $13,135 /mo
- Property Taxes n/a
- Strata / Condo Fees n/a

