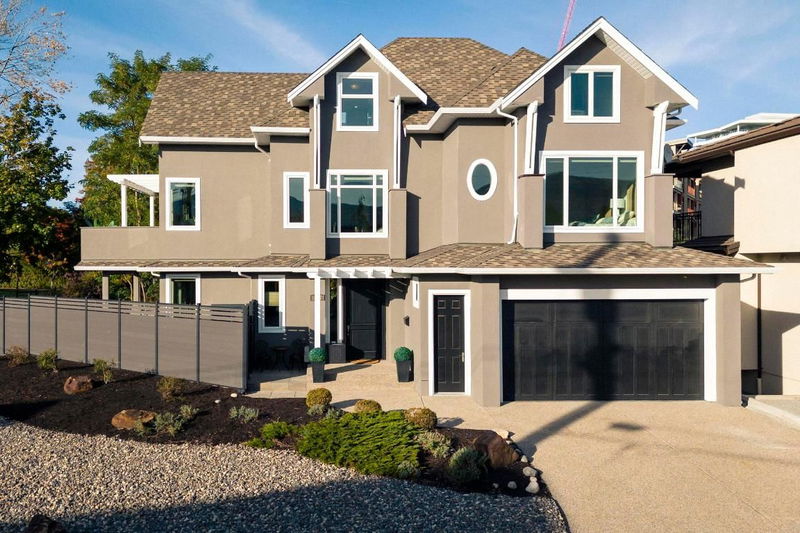Key Facts
- MLS® #: 10326261
- Property ID: SIRC2218332
- Property Type: Residential, Single Family Detached
- Living Space: 3,662 sq.ft.
- Lot Size: 0.08 ac
- Year Built: 2014
- Bedrooms: 4
- Bathrooms: 3+1
- Parking Spaces: 6
- Listed By:
- Unison Jane Hoffman Realty
Property Description
Custom 3-storey home on prestigious Bluebird Road offers prime Mission Creek water frontage! Situated on a quiet cul-de-sac this beautiful home was fully renovated in 2023. Offering over 3,500 sq ft of spacious living, 4 bed/4 bath + den. Open concept living, 9' ceilings, LED lighting, new tile & hardwood flooring. Updated kitchen w/stunning cabinetry, quartz waterfall island & high-end stainless-steel appliance pkge.Wine fridge.New Navien hot water on demand, & Carrier furnace w/ 3-zone HVAC system & touch screen control on ea. fl. Central vac.Separate primary suite w/ private balcony, soundproof office & Juliette balcony overlooking Mission Creek! Featuring an ensuite bath w/quartz vanity, free-standing tub & separate shower. The third-floor guest suite features vaulted ceilings, skylights, kitchenette w/ quartz countertop, a large ensuite bathroom w/ claw-foot tub, separate shower, & a balcony with stunning lake & sunset views! Fully landscaped with new Maxton composite fence & gates providing privacy & security. New synthetic lawn, river rock streetscape & garden areas w WiFi-control irrigation system. Large private & covered dining patio. Stone walkways. Outdoor security cameras & video doorbell with smartphone control. A large dry crawl space, an attached oversized double garage w/ high ceilings plus a garage man door. Hot tub ready. Elevator potential. This is truly a rare and unique offering ideal for the Okanagan lifestyle enthusiast looking for water access!
Rooms
- TypeLevelDimensionsFlooring
- Family room3rd floor14' 9" x 18' 3"Other
- Kitchen3rd floor8' 6" x 7' 3"Other
- Bathroom2nd floor5' 11" x 10' 3.9"Other
- Bathroom2nd floor15' 8" x 9' 9.6"Other
- Bedroom2nd floor14' 2" x 14' 6"Other
- Bedroom2nd floor15' 9.9" x 12' 3.9"Other
- Home office2nd floor12' 5" x 11' 8"Other
- Primary bedroom2nd floor19' 5" x 25' 6"Other
- Other2nd floor9' 8" x 7' 3"Other
- Bathroom3rd floor19' 6" x 17' 3"Other
- Bedroom3rd floor18' x 14' 9"Other
- KitchenMain15' 8" x 21' 9.6"Other
- Living roomMain19' 5" x 14'Other
- Dining roomMain19' 5" x 12'Other
- OtherMain22' x 22' 2"Other
- FoyerMain7' 6.9" x 8' 6.9"Other
- OtherMain7' 3" x 5' 9.6"Other
- Laundry roomMain9' 9.9" x 7' 2"Other
Listing Agents
Request More Information
Request More Information
Location
3909 Bluebird Road, Kelowna, British Columbia, V1W 1X7 Canada
Around this property
Information about the area within a 5-minute walk of this property.
- 22.91% 65 to 79 years
- 21.11% 50 to 64 years
- 17.56% 20 to 34 years
- 16.19% 35 to 49 years
- 6.59% 80 and over
- 5.08% 15 to 19
- 4.15% 10 to 14
- 3.45% 5 to 9
- 2.96% 0 to 4
- Households in the area are:
- 59.08% Single family
- 35.36% Single person
- 5.12% Multi person
- 0.44% Multi family
- $125,918 Average household income
- $60,013 Average individual income
- People in the area speak:
- 88.9% English
- 2.17% French
- 1.92% German
- 1.29% English and non-official language(s)
- 1.19% Korean
- 1.11% Punjabi (Panjabi)
- 1.03% Italian
- 1% Spanish
- 0.8% Mandarin
- 0.59% Polish
- Housing in the area comprises of:
- 44.32% Apartment 1-4 floors
- 32.98% Single detached
- 13.31% Row houses
- 3.69% Semi detached
- 3.59% Duplex
- 2.1% Apartment 5 or more floors
- Others commute by:
- 4.46% Public transit
- 4.18% Bicycle
- 2.8% Other
- 2.55% Foot
- 30.12% High school
- 22.87% Bachelor degree
- 21.43% College certificate
- 8.54% Post graduate degree
- 8.1% Trade certificate
- 7.06% Did not graduate high school
- 1.88% University certificate
- The average air quality index for the area is 1
- The area receives 141.66 mm of precipitation annually.
- The area experiences 7.39 extremely hot days (32.88°C) per year.
Request Neighbourhood Information
Learn more about the neighbourhood and amenities around this home
Request NowPayment Calculator
- $
- %$
- %
- Principal and Interest $10,740 /mo
- Property Taxes n/a
- Strata / Condo Fees n/a

