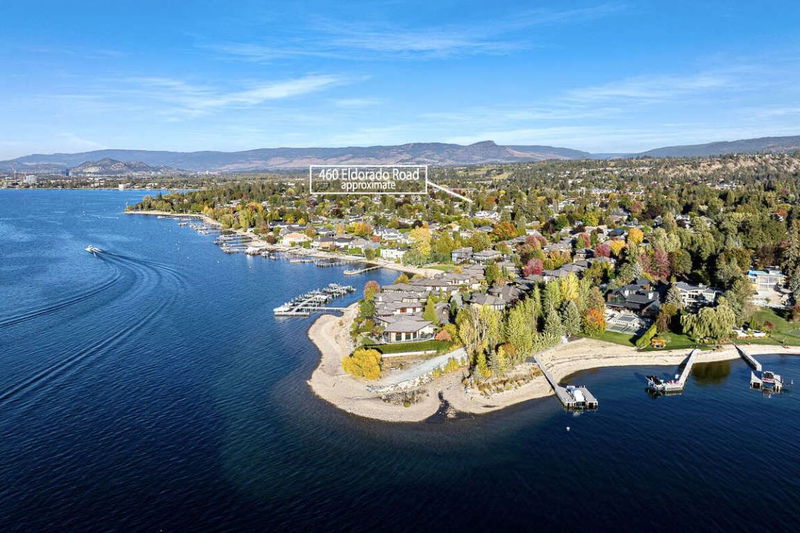Key Facts
- MLS® #: 10326377
- Property ID: SIRC2218288
- Property Type: Residential, Single Family Detached
- Living Space: 2,200 sq.ft.
- Lot Size: 0.21 ac
- Year Built: 1967
- Bedrooms: 4
- Bathrooms: 2
- Parking Spaces: 4
- Listed By:
- Easy List Realty
Property Description
For more information, please click on Brochure button below.
Sensational development value only a few homes away from the lake in one of the most sought after neighbourhoods in Kelowna. This is the ideal scenario of the lowest priced home in the best neighbourhood. The large, heavily treed lot feels like Stanley Park. Mere steps from lake access of Sarsons Beach Park and Cascia Beach Park. The best use of the large lot is to take advantage of new Provincial Regulations which should allow potentially two separate homes with suites (verify with local jurisdiction). See the proposed Site Plan showing two proposed lots. However, if you wait to develop, this home is freshly renovated with new kitchen, new bathroom, and new White Oak hardwood flooring. Very Flexible Layout presented as 3 bed/1 bath in the Main home, with 1bed/1bath in the lower unregistered suite. Open the Lock-off door to effortlessly configure it to a 4 bed, 2 bath home. Bonus: 1 Bed Basement Unregistered Suite that can be potentially rented or vacant upon closing. Bonus 2: Detached Garage is easily large enough for Car and Toy Storage. Some photos virtually staged. Unregistered Suite photos not shown, coming soon. All measurements are approximate.
Rooms
- TypeLevelDimensionsFlooring
- KitchenMain14' 8" x 10' 3"Other
- Living roomMain8' 11" x 11' 6.9"Other
- Dining roomMain17' 8" x 11' 6.9"Other
- FoyerMain9' x 7'Other
- BathroomBasement9' x 7'Other
- Primary bedroomBasement10' 11" x 12' 3.9"Other
- BedroomMain12' 6.9" x 8' 8"Other
- BedroomBasement13' 3.9" x 11' 6"Other
- Laundry roomBasement5' x 6'Other
- Primary bedroomBasement9' x 14' 6"Other
- Living roomBasement8' 6" x 20'Other
- Dining roomBasement6' x 9'Other
- KitchenBasement9' 5" x 8' 6.9"Other
- BathroomBasement6' x 8'Other
- StorageBasement4' x 3'Other
Listing Agents
Request More Information
Request More Information
Location
460 Eldorado Road, Kelowna, British Columbia, V1W 1G8 Canada
Around this property
Information about the area within a 5-minute walk of this property.
Request Neighbourhood Information
Learn more about the neighbourhood and amenities around this home
Request NowPayment Calculator
- $
- %$
- %
- Principal and Interest 0
- Property Taxes 0
- Strata / Condo Fees 0

