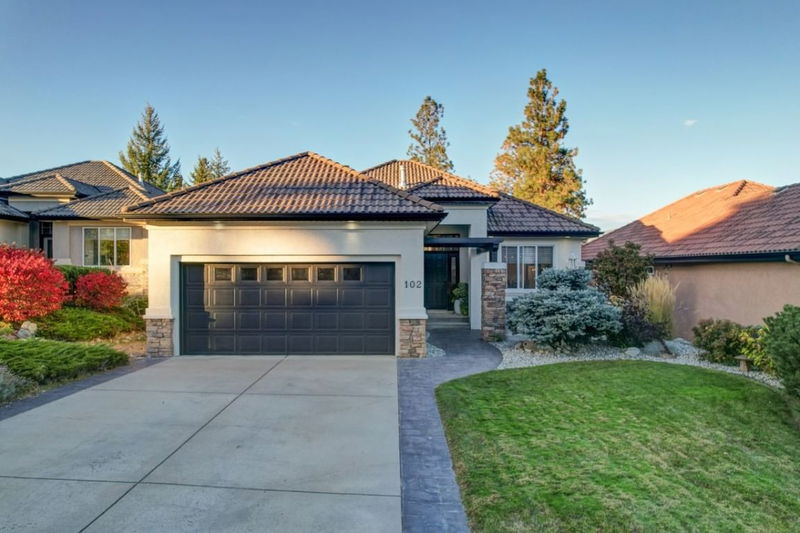Key Facts
- MLS® #: 10326415
- Property ID: SIRC2218284
- Property Type: Residential, Single Family Detached
- Living Space: 2,542 sq.ft.
- Lot Size: 0.13 ac
- Year Built: 2002
- Bedrooms: 4
- Bathrooms: 2+1
- Listed By:
- Unison Jane Hoffman Realty
Property Description
This beautifully renovated home in Kelowna’s sought-after golf community overlooks the 11th tee box of the Okanagan Golf Club Bear and Quail. Just 5 minutes from Kelowna Airport, UBCO, and the amenities of Airport Village, it offers the perfect blend of tranquility and convenience.
The open-concept main floor features high ceilings and abundant natural light. Recent updates include fresh paint, new cabinetry, quartz countertops, and stainless-steel appliances in the fully renovated kitchen, which also includes a large island and breakfast nook. Sliding patio doors lead from the nook to a spacious deck, perfect for outdoor living.
The living room boasts oversized windows and a gas fireplace with a beautiful stone surround. The main floor primary bedroom includes a luxurious 5-piece en suite with a double vanity, soaker tub, glass shower, and walk-in closet.
The walkout lower level offers three additional bedrooms, a full bathroom, and a versatile rec room, along with access to the covered patio and yard. Surrounded by wildlife, this charming home provides a peaceful setting while being centrally located between Kelowna’s core and Lake Country.
Rooms
- TypeLevelDimensionsFlooring
- BathroomLower8' 6" x 10' 5"Other
- OtherMain6' 3" x 10' 9.6"Other
- Primary bedroomMain15' 11" x 13' 2"Other
- Mud RoomMain9' 11" x 8' 3.9"Other
- KitchenMain13' 2" x 10' 9.9"Other
- OtherMain20' x 18' 9"Other
- FoyerMain7' x 6' 9"Other
- Dining roomMain11' 11" x 10' 8"Other
- OtherMain9' 3.9" x 8' 9"Other
- BathroomMain11' x 8' 5"Other
- OtherMain9' 8" x 6' 6"Other
- BedroomLower11' 11" x 10' 11"Other
- BedroomLower12' 9" x 10' 3"Other
- BedroomLower14' 5" x 12' 8"Other
- Recreation RoomLower19' x 23' 11"Other
- UtilityLower5' 5" x 7' 6"Other
- Living roomMain13' 3.9" x 14' 9"Other
Listing Agents
Request More Information
Request More Information
Location
1950 Capistrano Drive #102, Kelowna, British Columbia, V1V 2N7 Canada
Around this property
Information about the area within a 5-minute walk of this property.
Request Neighbourhood Information
Learn more about the neighbourhood and amenities around this home
Request NowPayment Calculator
- $
- %$
- %
- Principal and Interest 0
- Property Taxes 0
- Strata / Condo Fees 0

