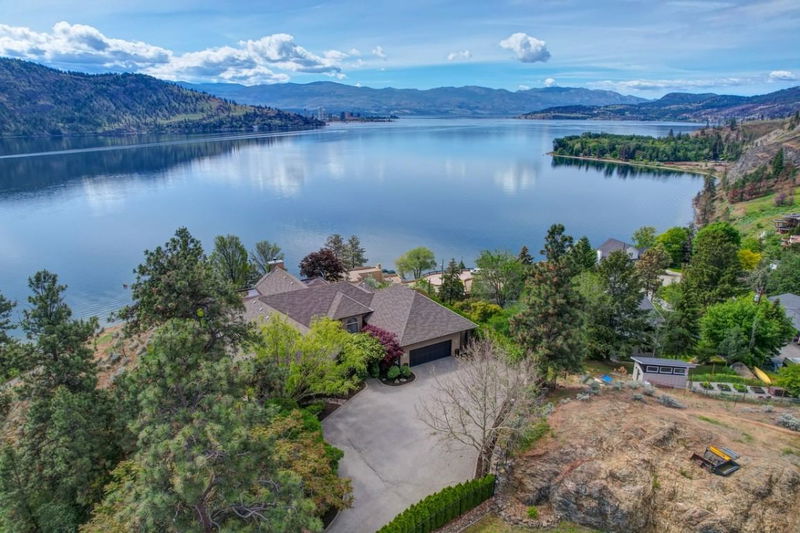Key Facts
- MLS® #: 10326500
- Property ID: SIRC2218198
- Property Type: Residential, Single Family Detached
- Living Space: 2,967 sq.ft.
- Lot Size: 1.46 ac
- Year Built: 2001
- Bedrooms: 3
- Bathrooms: 2+1
- Parking Spaces: 7
- Listed By:
- Unison Jane Hoffman Realty
Property Description
Beautiful, one-level home on a gated lot in the desirable neighborhood of Trader’s Cove. Surrounded by nature, this custom San Marc home offers privacy and tranquility. Enjoy a well-thought-out floor plan with the main living spaces positioned to take advantage of the view. Upon entry, you’ll notice a hallway leading to the living room with vaulted ceilings, a wood-burning fireplace with stone surround, and floor-to-ceiling windows with sliding glass doors opening to the lake view patios. The kitchen boasts custom wood cabinetry, granite countertops, stainless steel appliances with bay windows that look out to the lake. The primary bedroom is designed to be a welcoming retreat with a gas fireplace, a 5-piece ensuite complete with a soaking tub that offers lake views, and sliding doors leading to a spacious lake view patio. For hosting guests, two additional generous-sized bedrooms share an adjoining 4-piece bath. Each bedroom offers access to its own patio. A light-filled home office is ideal for those working from home. Large laundry room with ample cabinetry for storage, a built-in desk, and a sink. Oversized 2-car garage with epoxy floors. Nearly every room of the home offers access to a patio with most offering sweeping lake views. For those who enjoy life on a private buoy, one is located on the lake and easily accessible from the home. Minutes from this property is beach access and Trader’s Cove Regional Park, plus West Kelowna amenities are 10 minutes away.
Rooms
- TypeLevelDimensionsFlooring
- OtherMain5' 6.9" x 6' 2"Other
- BathroomMain12' 3.9" x 4' 11"Other
- BathroomMain16' 9.9" x 16' 6.9"Other
- BedroomMain20' 5" x 21'Other
- BedroomMain17' 9.9" x 12'Other
- Dining roomMain12' 6.9" x 17'Other
- FoyerMain10' 2" x 14'Other
- OtherMain29' 9.6" x 27' 6"Other
- KitchenMain14' 9" x 14' 3.9"Other
- Laundry roomMain12' 3.9" x 16' 6"Other
- Living roomMain19' x 19' 3"Other
- Mud RoomMain7' 6.9" x 13'Other
- Home officeMain12' 6" x 16'Other
- Primary bedroomMain17' 6.9" x 16' 3.9"Other
- UtilityMain6' x 6' 9.6"Other
- OtherMain7' 6.9" x 9' 2"Other
Listing Agents
Request More Information
Request More Information
Location
140 Edith Court, Kelowna, British Columbia, V1Z 3S3 Canada
Around this property
Information about the area within a 5-minute walk of this property.
Request Neighbourhood Information
Learn more about the neighbourhood and amenities around this home
Request NowPayment Calculator
- $
- %$
- %
- Principal and Interest 0
- Property Taxes 0
- Strata / Condo Fees 0

