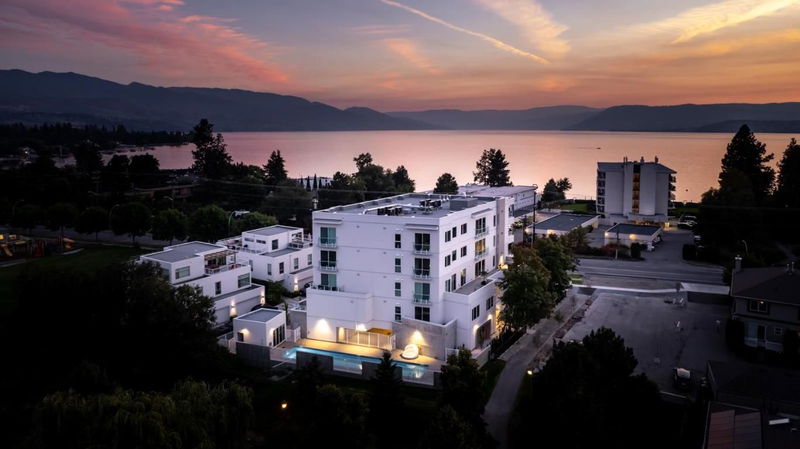Key Facts
- MLS® #: 10326325
- Property ID: SIRC2218176
- Property Type: Residential, Condo
- Living Space: 2,538 sq.ft.
- Year Built: 2022
- Bedrooms: 3
- Bathrooms: 2+1
- Parking Spaces: 2
- Listed By:
- RE/MAX Kelowna
Property Description
MOVE-IN READY! Live the Lakeshore Lifestyle across the street from the beach in this ultra-spacious and luxury brand new condominium with your own private 2-car garage. 2538 sqft of interior living with 3 bedrooms + den, 2.5 bathrooms + 525sqft of outdoor space + lake and park views. Open concept with a design that features large windows, an abundance of natural light and bedrooms in a separate wing from the living area. Gorgeous kitchen with expansive double waterfall island, Fisher & Paykel integrated appliances and built-in multi temperature 80 bottle wine fridge. Other luxuries include the Navien on-demand hot water, in-floor radiant heating and direct-entry elevator. Unique to 101 is the direct entrance to your home from outside and the private garage. Direct elevator entrance. 4071 Lakeshore is a prized address - this boutique concrete and steel building features only eight penthouse-inspired residences, as well as wellness amenities including a 60ft lap pool and gym. Unsurpassed living in a stellar location.
Rooms
- TypeLevelDimensionsFlooring
- OtherMain6' 9.6" x 4' 9"Other
- BathroomMain10' 8" x 5' 8"Other
- BathroomMain12' 9.9" x 11' 5"Other
- BedroomMain12' 11" x 12' 3.9"Other
- BedroomMain12' 11" x 12' 3.9"Other
- Primary bedroomMain13' 6" x 12' 6"Other
- DenMain8' 6.9" x 18' 6"Other
- Dining roomMain20' 9" x 17' 9.9"Other
- FoyerBasement20' x 4' 6"Other
- KitchenMain20' 8" x 10' 9"Other
- Laundry roomMain5' 3.9" x 7' 5"Other
- UtilityMain5' 11" x 4' 5"Other
- OtherMain6' x 15'Other
- OtherBasement19' 9" x 24' 2"Other
- Living roomMain27' 8" x 13' 6.9"Other
Listing Agents
Request More Information
Request More Information
Location
4071 Lakeshore Road #101, Kelowna, British Columbia, V1W 1V7 Canada
Around this property
Information about the area within a 5-minute walk of this property.
Request Neighbourhood Information
Learn more about the neighbourhood and amenities around this home
Request NowPayment Calculator
- $
- %$
- %
- Principal and Interest 0
- Property Taxes 0
- Strata / Condo Fees 0

