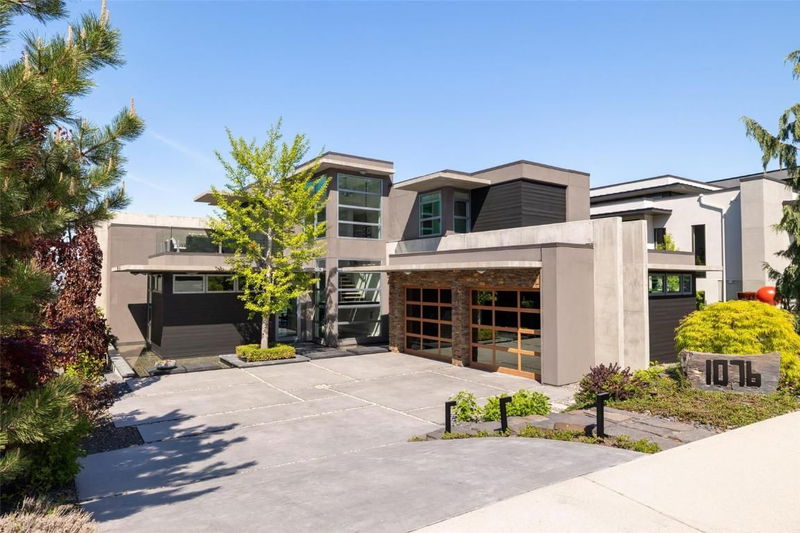Key Facts
- MLS® #: 10326690
- Property ID: SIRC2218158
- Property Type: Residential, Single Family Detached
- Living Space: 4,100 sq.ft.
- Lot Size: 0.34 ac
- Year Built: 2011
- Bedrooms: 4
- Bathrooms: 3+1
- Parking Spaces: 4
- Listed By:
- Unison Jane Hoffman Realty
Property Description
Gorgeous modern masterpiece located in the sought-after Lower Mission. Built from concrete, this home expertly blurs the lines between sleek sophistication and warm modern design. Minimalist landscaping with water features. Grand and open main level with views pouring in through the expansive floor to ceiling windows. The entirety of the home has been finished with the utmost attention to detail. Exquisite finishings include white oak floors, high gloss stretch ceilings with inset lighting, a walnut bar and designer lighting. A Carrara marble fireplace creates a focal point in the great room. Gourmet kitchen effortlessly blends form and function with custom Liecht cabinetry, Miele appliances, and a beautiful, illuminated centre island. Nana sliding windows and doors open from the kitchen and dining area creating a seamless transition to the spectacular outdoor entertaining space featuring a deck that was recently enlarged with an infinity pool, hot tub, grilling area and stunning views. A unique floating and suspended staircase leads to the 2nd level of the home. Luxurious primary retreat with opulent en suite and gorgeous walk-in closet. Two more bedrooms and a bathroom. Private patio off this level is ideal for a morning coffee. Lower level is fabulous for guests with a bed, bath, home gym, bar and rec room. Pristine two car garage with epoxy coating. This is a truly remarkable home and must be seen in person to fully appreciate the craftsmanship and design.
Listing Agents
Request More Information
Request More Information
Location
1076 Westpoint Drive, Kelowna, British Columbia, V1W 4Z9 Canada
Around this property
Information about the area within a 5-minute walk of this property.
- 23.13% 50 to 64 years
- 17.99% 20 to 34 years
- 15.99% 35 to 49 years
- 15.16% 65 to 79 years
- 6.9% 5 to 9 years
- 6.84% 10 to 14 years
- 6.84% 15 to 19 years
- 4.01% 0 to 4 years
- 3.13% 80 and over
- Households in the area are:
- 74.79% Single family
- 18.41% Single person
- 6.8% Multi person
- 0% Multi family
- $180,845 Average household income
- $58,451 Average individual income
- People in the area speak:
- 92.46% English
- 2.22% German
- 2.03% Mandarin
- 1.07% Spanish
- 1.01% Russian
- 1.01% Italian
- 0.06% French
- 0.06% English and French
- 0.06% English and non-official language(s)
- 0% Blackfoot
- Housing in the area comprises of:
- 84.75% Single detached
- 8.91% Duplex
- 3.08% Semi detached
- 2.91% Apartment 1-4 floors
- 0.35% Row houses
- 0% Apartment 5 or more floors
- Others commute by:
- 4.49% Foot
- 2.12% Other
- 0% Public transit
- 0% Bicycle
- 28.94% High school
- 28.72% College certificate
- 14.96% Did not graduate high school
- 11.75% Bachelor degree
- 8.16% Trade certificate
- 7.47% Post graduate degree
- 0% University certificate
- The average air quality index for the area is 1
- The area receives 141.66 mm of precipitation annually.
- The area experiences 7.39 extremely hot days (32.88°C) per year.
Request Neighbourhood Information
Learn more about the neighbourhood and amenities around this home
Request NowPayment Calculator
- $
- %$
- %
- Principal and Interest $14,639 /mo
- Property Taxes n/a
- Strata / Condo Fees n/a

