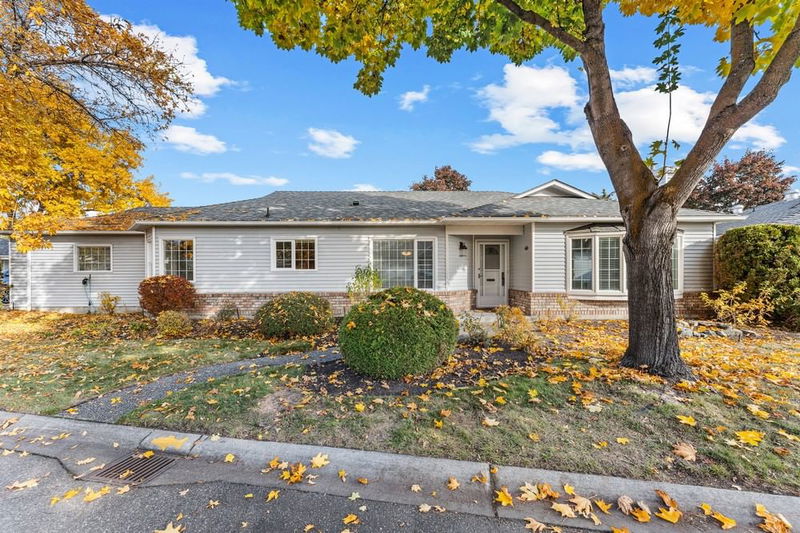Key Facts
- MLS® #: 10327065
- Property ID: SIRC2218023
- Property Type: Residential, Condo
- Living Space: 1,344 sq.ft.
- Lot Size: 0.10 ac
- Year Built: 1987
- Bedrooms: 2
- Bathrooms: 2
- Parking Spaces: 4
- Listed By:
- Unison Jane Hoffman Realty
Property Description
Discover the convenience of one level living in the sought after community of Sandhaven. This 2 bed, 2 bath detached home is located on a corner lot and offers a double garage with a full driveway. The living room features bay windows and a gas fireplace with direct access to a spacious covered patio with gas hookup. Functional kitchen with peninsula seating, stainless-steel appliances, and an attached breakfast nook. Primary suite with a 4 piece en suite and walk-in closet. One additional bedroom with an adjacent 4 piece bath. Ample storage in the spacious laundry room located just off the garage with access to crawl space. Freshly painted throughout.
Located in a serene 55+ gated community with tranquil fountains and ponds, this home offers amenities like an indoor/outdoor pool, Enjoy easy access to city conveniences, dining, shopping, and transit.
Rooms
- TypeLevelDimensionsFlooring
- OtherMain9' 11" x 13'Other
- Dining roomMain12' 5" x 12'Other
- OtherMain20' 8" x 20' 3.9"Other
- KitchenMain9' 9.9" x 13'Other
- Laundry roomMain6' 9" x 11' 5"Other
- Living roomMain19' 8" x 13' 11"Other
- Primary bedroomMain11' x 14' 8"Other
- BathroomMain5' 6" x 9' 3.9"Other
- BathroomMain11' 9.9" x 4' 11"Other
- BedroomMain10' 3.9" x 11' 3"Other
Listing Agents
Request More Information
Request More Information
Location
1101 Cameron Avenue #46, Kelowna, British Columbia, V1Y 8V9 Canada
Around this property
Information about the area within a 5-minute walk of this property.
Request Neighbourhood Information
Learn more about the neighbourhood and amenities around this home
Request NowPayment Calculator
- $
- %$
- %
- Principal and Interest 0
- Property Taxes 0
- Strata / Condo Fees 0

